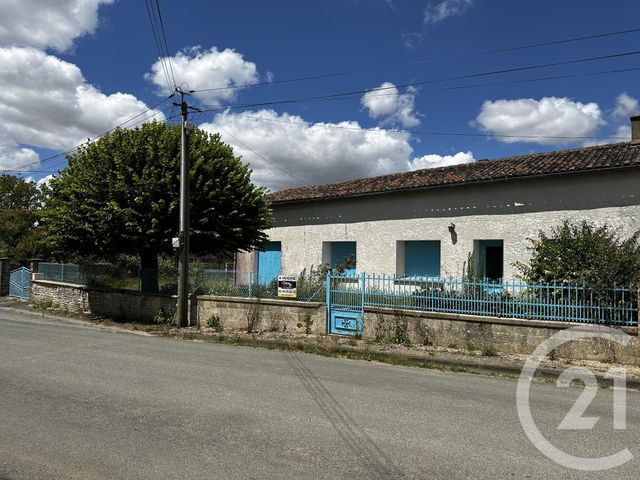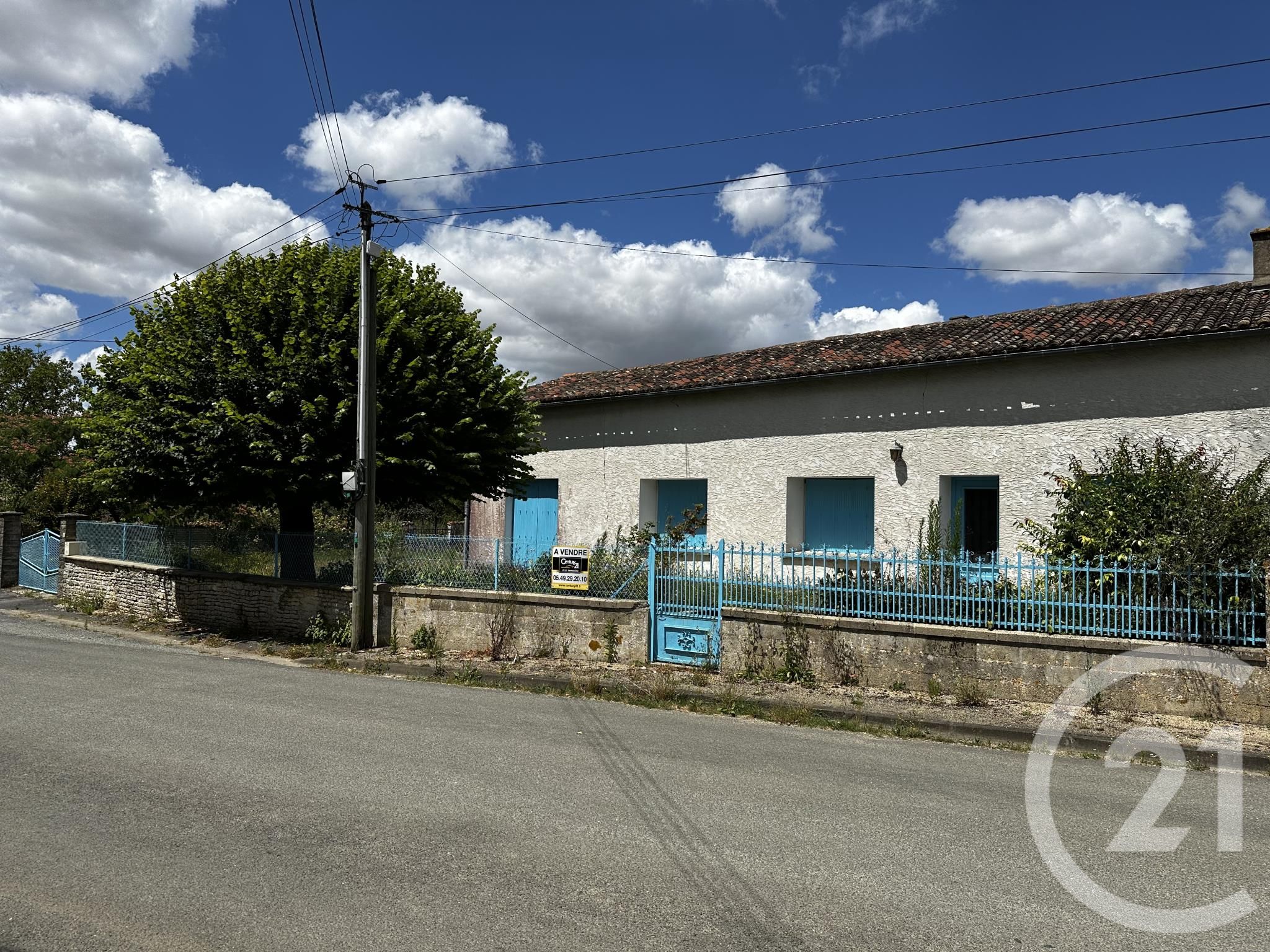Maison à vendre 5 pièces - 95,64 m2 AUBIGNE - 79
88 000 €
- Honoraires charge vendeur
-
 1/13
1/13 -
![Afficher la photo en grand maison à vendre - 5 pièces - 95.64 m2 - AUBIGNE - 79 - POITOU-CHARENTES - Century 21 I.C.S. Immobilier]() 2/13
2/13 -
![Afficher la photo en grand maison à vendre - 5 pièces - 95.64 m2 - AUBIGNE - 79 - POITOU-CHARENTES - Century 21 I.C.S. Immobilier]() 3/13
3/13 -
![Afficher la photo en grand maison à vendre - 5 pièces - 95.64 m2 - AUBIGNE - 79 - POITOU-CHARENTES - Century 21 I.C.S. Immobilier]() 4/13
4/13 -
![Afficher la photo en grand maison à vendre - 5 pièces - 95.64 m2 - AUBIGNE - 79 - POITOU-CHARENTES - Century 21 I.C.S. Immobilier]() 5/13
5/13 -
![Afficher la photo en grand maison à vendre - 5 pièces - 95.64 m2 - AUBIGNE - 79 - POITOU-CHARENTES - Century 21 I.C.S. Immobilier]() 6/13
6/13 -
![Afficher la photo en grand maison à vendre - 5 pièces - 95.64 m2 - AUBIGNE - 79 - POITOU-CHARENTES - Century 21 I.C.S. Immobilier]() + 77/13
+ 77/13 -
![Afficher la photo en grand maison à vendre - 5 pièces - 95.64 m2 - AUBIGNE - 79 - POITOU-CHARENTES - Century 21 I.C.S. Immobilier]() 8/13
8/13 -
![Afficher la photo en grand maison à vendre - 5 pièces - 95.64 m2 - AUBIGNE - 79 - POITOU-CHARENTES - Century 21 I.C.S. Immobilier]() 9/13
9/13 -
![Afficher la photo en grand maison à vendre - 5 pièces - 95.64 m2 - AUBIGNE - 79 - POITOU-CHARENTES - Century 21 I.C.S. Immobilier]() 10/13
10/13 -
![Afficher la photo en grand maison à vendre - 5 pièces - 95.64 m2 - AUBIGNE - 79 - POITOU-CHARENTES - Century 21 I.C.S. Immobilier]() 11/13
11/13 -
![Afficher la photo en grand maison à vendre - 5 pièces - 95.64 m2 - AUBIGNE - 79 - POITOU-CHARENTES - Century 21 I.C.S. Immobilier]() 12/13
12/13 -
![Afficher la photo en grand maison à vendre - 5 pièces - 95.64 m2 - AUBIGNE - 79 - POITOU-CHARENTES - Century 21 I.C.S. Immobilier]() 13/13
13/13

Description
Située à AUBIGNE, proche de CHEF-BOUTONNE où se trouve les commerces, cette charmante maison à réhabiliter, de plain-pied, comprend une cuisine, un salon avec une cheminée, deux chambres, une salle de bain, un wc et un cellier. Un garage est attenant à la maison et offre une possibilité d'agrandissement de la superficie habitable. Vous trouverez également une dépendance, des petits toits et un bâtiment avec un four à pain. Le tout sur 2130 m². Come and enjoy the tranquility of the countryside, while being close to the Aulnay National Forest.
Located in AUBIGNE, close to CHEF-BOUTONNE where the shops are located, this charming house to rehabilitate, on one level, includes a kitchen, a living room with a fireplace, two bedrooms, a bathroom, a toilet and a storeroom. A garage is attached to the house and offers the possibility of expanding the living space. You will also find an outbuilding, small roofs and a building with a bread oven. All on 2130 m².
Localisation
Afficher sur la carte :
Vue globale
- Surface totale : 184,4 m2
- Surface habitable : 95,6 m2
- Surface terrain : 2 131 m2
-
Nombre de pièces : 5
- Cuisine (16,9 m2)
- Salle de bains (4,5 m2)
- WC (2,3 m2)
- Chambre (14,8 m2)
- Chambre (14,5 m2)
- Salon (29,1 m2)
- Dégagement (7,7 m2)
- Cellier (6,0 m2)
- Garage (27,8 m2)
- Grange (37,3 m2)
Équipements
Les plus
Parking couvert
Rue
Général
- Parking couvert
- WC séparés
- Chauffage : Fuel et bois radiateur fioul
- Eau chaude : Fuel et électricité
- façade : Crépi
- Cheminée, placards, plain pied
- Isolation : Plafonds et double vitrage
À savoir
- Travaux récents : revision toiture 2023
- Taxe foncière : 638 €
Les performances énergétiques
Logement à consommation énergétique excessive : classe F.
Date du DPE : 23/05/2024











