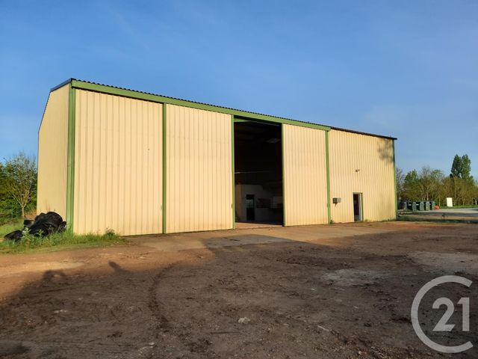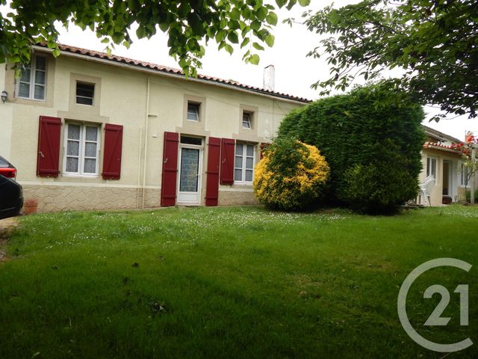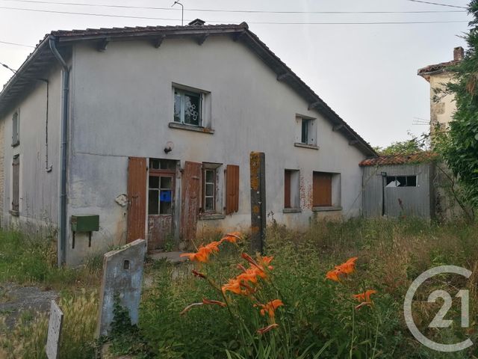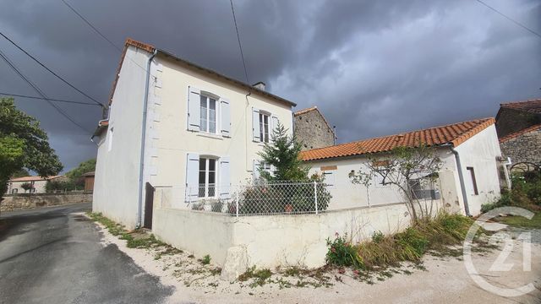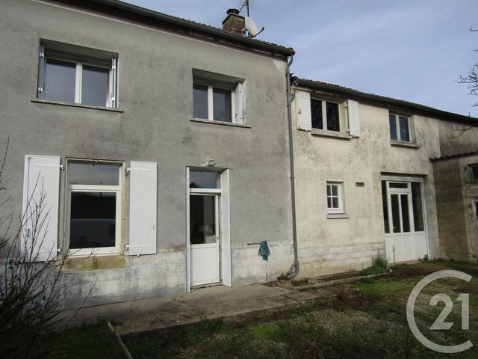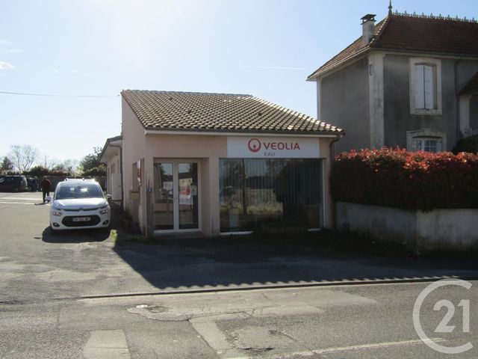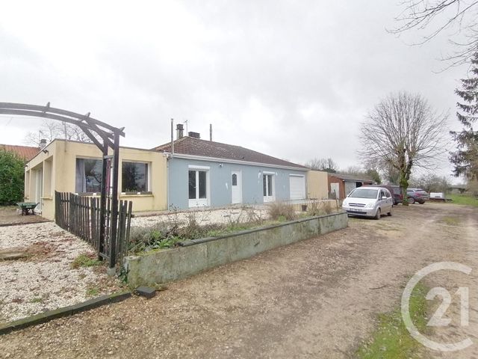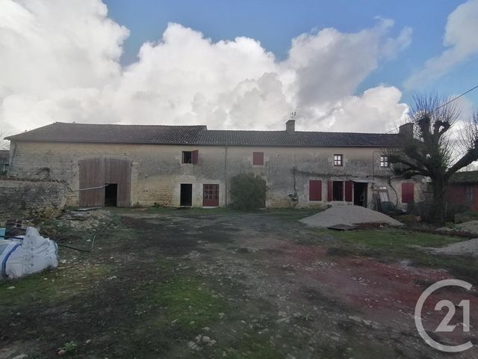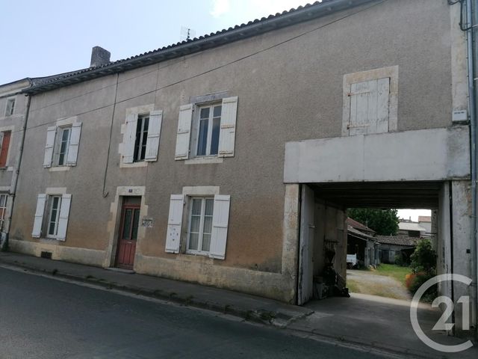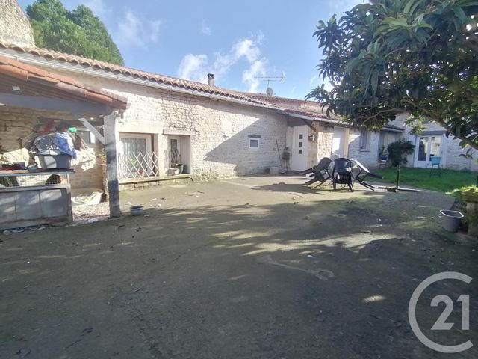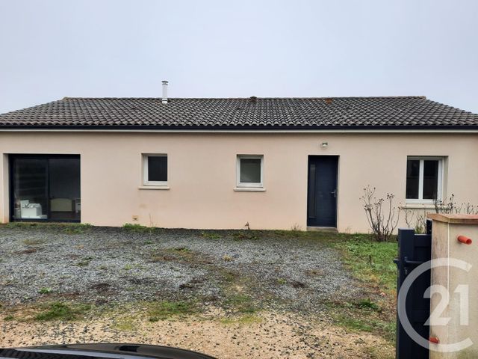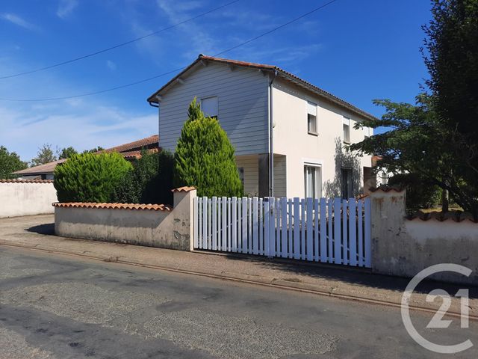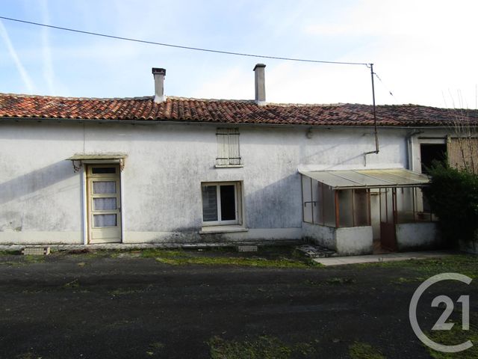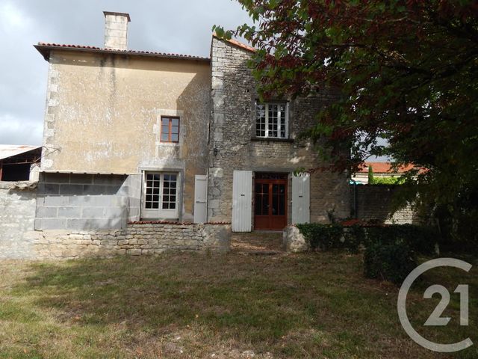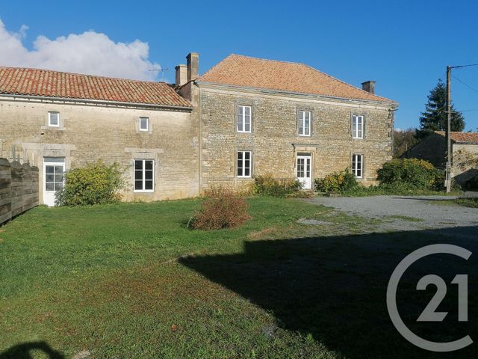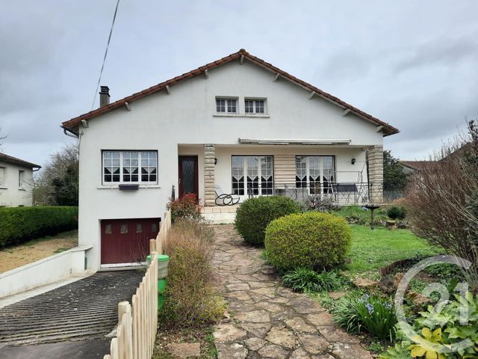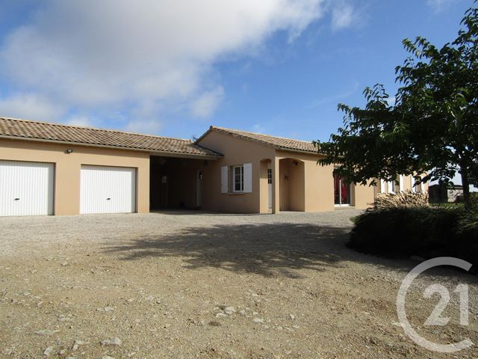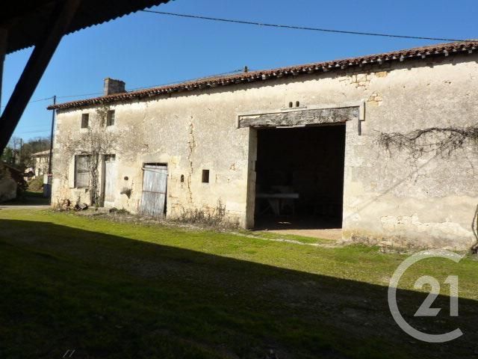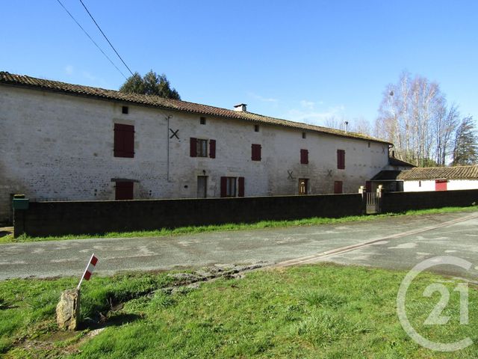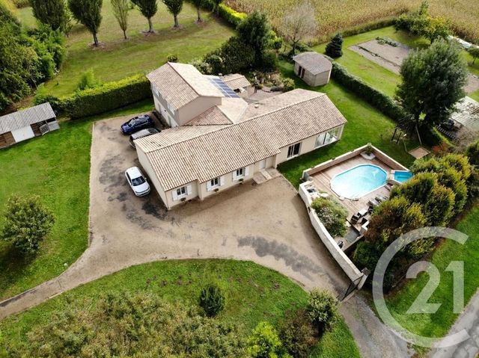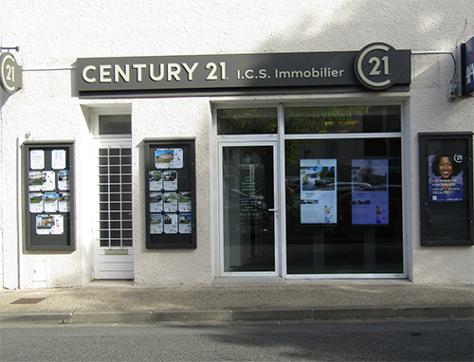Vente
LEZAY
79
255 m2, 2 pièces
Ref : 8485
Maison à vendre
94 000 €
255 m2, 2 pièces
SAUZE VAUSSAIS
79
170 m2, 7 pièces
Ref : 8306
Maison à vendre
115 000 €
170 m2, 7 pièces
ALLOINAY
79
108,45 m2, 3 pièces
Ref : 8035
Maison à vendre
29 000 €
108,45 m2, 3 pièces
COUTURE D ARGENSON
79
80 m2, 5 pièces
Ref : 8426
Maison à vendre
73 000 €
80 m2, 5 pièces
BEAUSSAIS VITRE
79
175 m2, 6 pièces
Ref : 8436
Maison à vendre
182 500 €
175 m2, 6 pièces
CHEF BOUTONNE
79
189 m2, 5 pièces
Ref : 8428
Maison à vendre
141 500 €
189 m2, 5 pièces
CHEF BOUTONNE
79
178 m2, 7 pièces
Ref : 8279
Maison à vendre
78 000 €
178 m2, 7 pièces
FONTENILLE ST MARTIN ENTRAIGUES
79
150,26 m2, 6 pièces
Ref : 7817
Maison à vendre
146 500 €
150,26 m2, 6 pièces
ST MARTIN LES MELLE
79
121,89 m2, 5 pièces
Ref : 8435
Maison à vendre
215 000 €
121,89 m2, 5 pièces
SAUZE VAUSSAIS
79
220,81 m2, 7 pièces
Ref : 8430
Maison à vendre
199 000 €
220,81 m2, 7 pièces
PIOUSSAY
79
343 m2, 12 pièces
Ref : 8078
Maison à vendre
180 000 €
Visiter le site dédié
343 m2, 12 pièces
CHEF BOUTONNE
79
125 m2, 5 pièces
Ref : 8468
Maison à vendre
152 000 €
125 m2, 5 pièces
LORIGNE
79
89,68 m2, 4 pièces
Ref : 6109
Maison à vendre
42 000 €
89,68 m2, 4 pièces
FONTENILLE ST MARTIN D ENTRAIGUES
79
235 m2, 9 pièces
Ref : 8375
Maison à vendre
285 000 €
235 m2, 9 pièces

