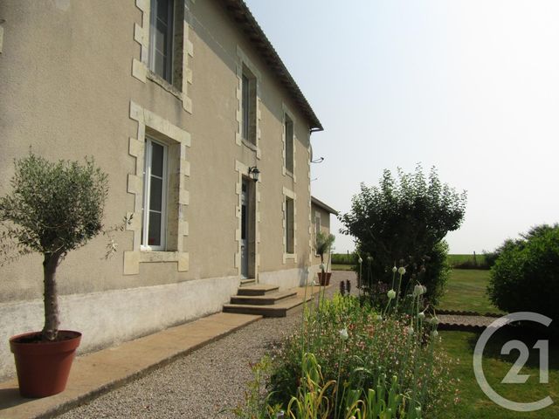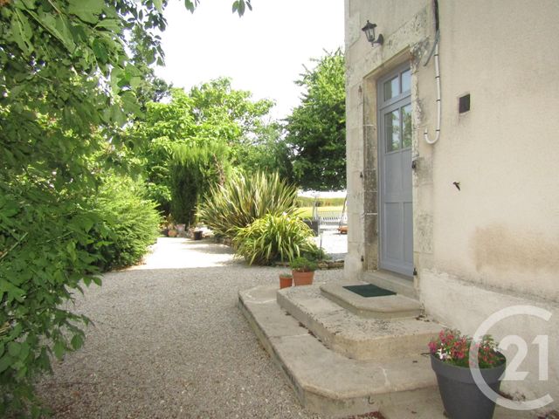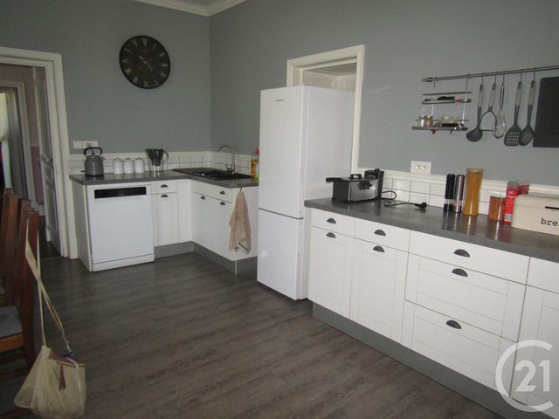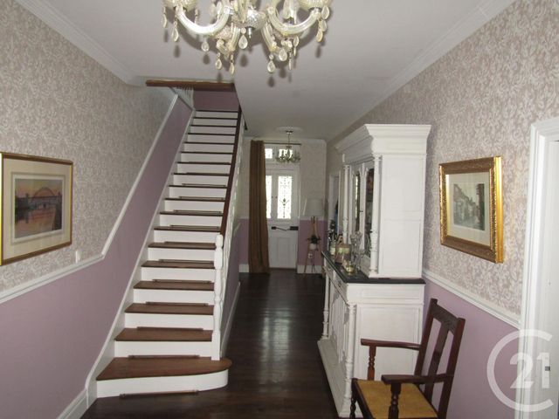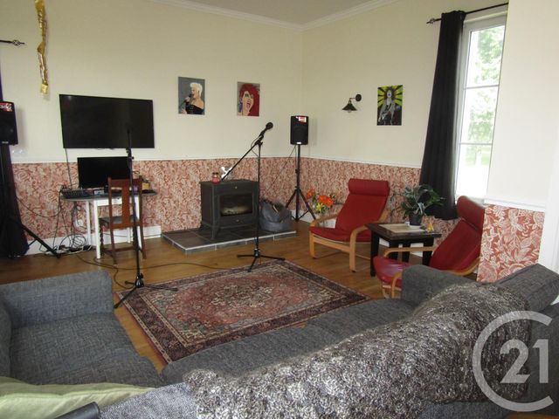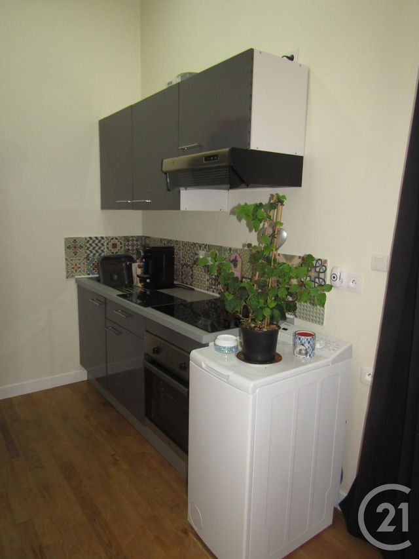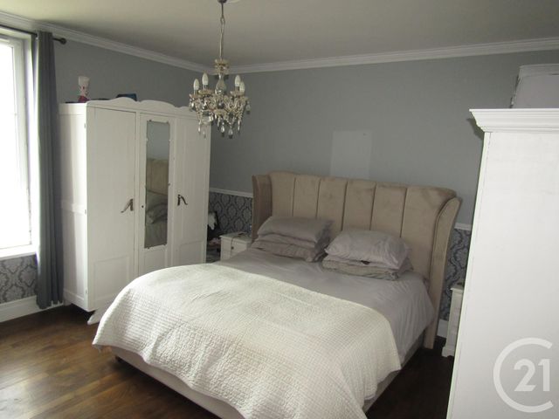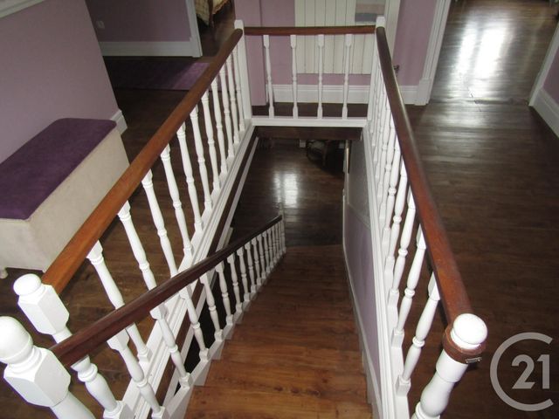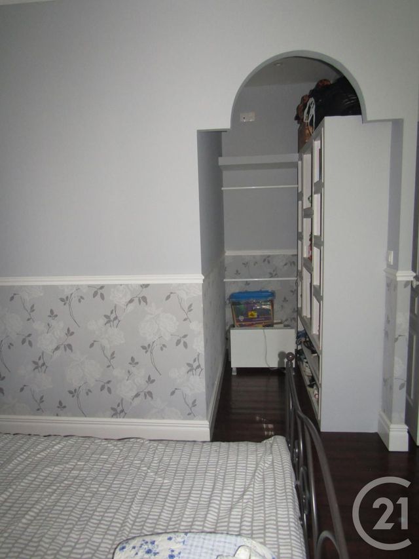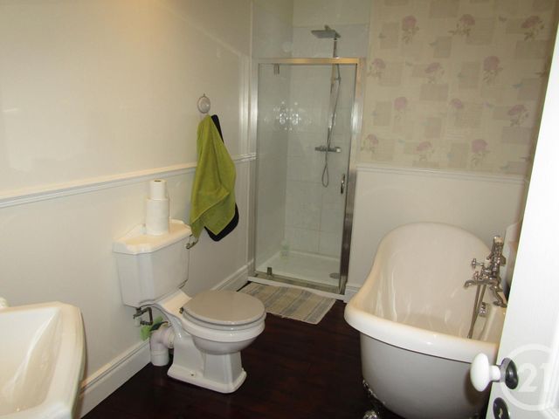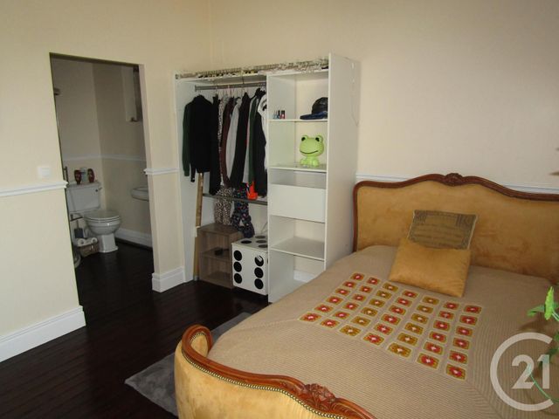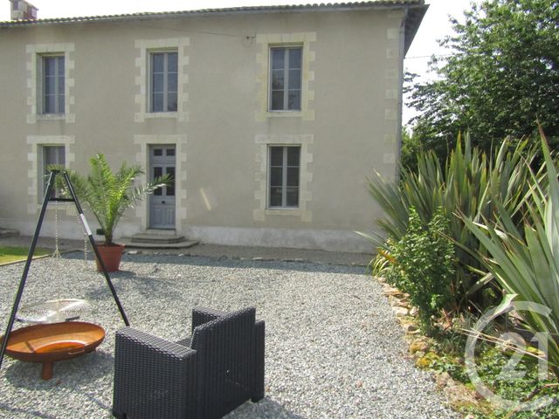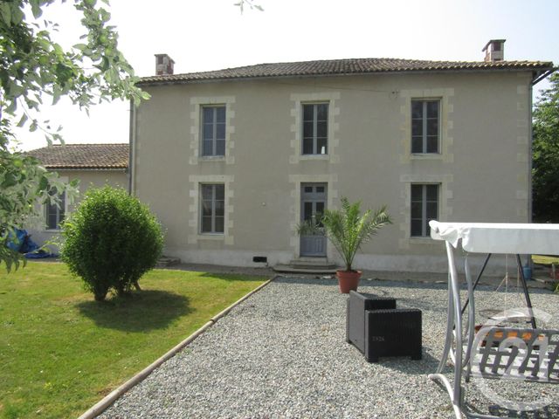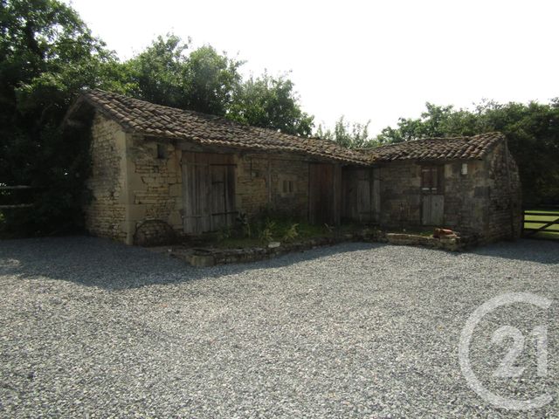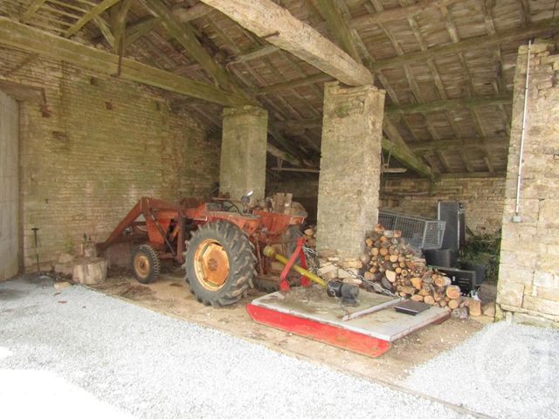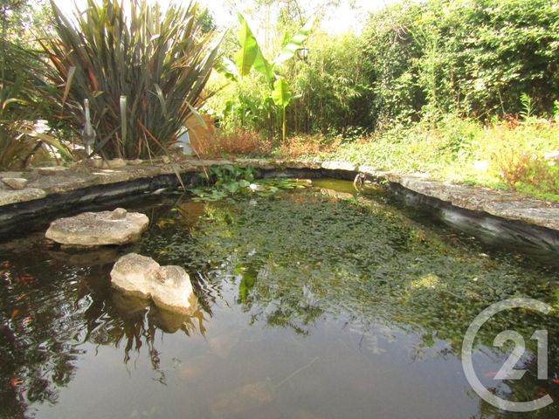Maison à vendre 8 pièces - 264 m2 ST COUTANT - 79
399 000 €
- Honoraires charge vendeur
-
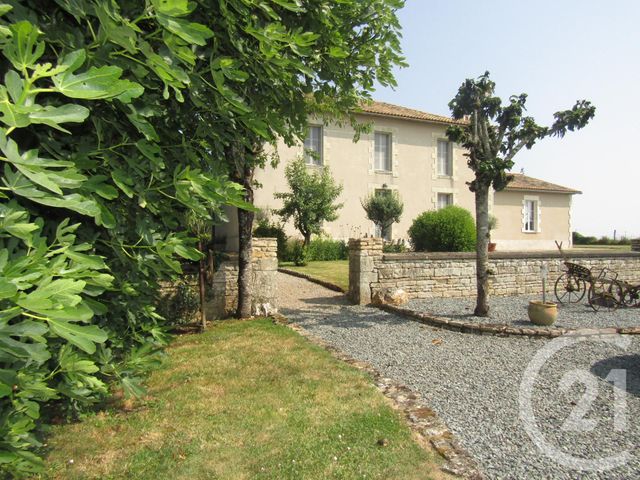 1/17
1/17 -
![Afficher la photo en grand maison à vendre - 8 pièces - 264.0 m2 - ST COUTANT - 79 - POITOU-CHARENTES - Century 21 I.C.S. Immobilier]() 2/17
2/17 -
![Afficher la photo en grand maison à vendre - 8 pièces - 264.0 m2 - ST COUTANT - 79 - POITOU-CHARENTES - Century 21 I.C.S. Immobilier]() 3/17
3/17 -
![Afficher la photo en grand maison à vendre - 8 pièces - 264.0 m2 - ST COUTANT - 79 - POITOU-CHARENTES - Century 21 I.C.S. Immobilier]() 4/17
4/17 -
![Afficher la photo en grand maison à vendre - 8 pièces - 264.0 m2 - ST COUTANT - 79 - POITOU-CHARENTES - Century 21 I.C.S. Immobilier]() 5/17
5/17 -
![Afficher la photo en grand maison à vendre - 8 pièces - 264.0 m2 - ST COUTANT - 79 - POITOU-CHARENTES - Century 21 I.C.S. Immobilier]() 6/17
6/17 -
![Afficher la photo en grand maison à vendre - 8 pièces - 264.0 m2 - ST COUTANT - 79 - POITOU-CHARENTES - Century 21 I.C.S. Immobilier]() + 117/17
+ 117/17 -
![Afficher la photo en grand maison à vendre - 8 pièces - 264.0 m2 - ST COUTANT - 79 - POITOU-CHARENTES - Century 21 I.C.S. Immobilier]() 8/17
8/17 -
![Afficher la photo en grand maison à vendre - 8 pièces - 264.0 m2 - ST COUTANT - 79 - POITOU-CHARENTES - Century 21 I.C.S. Immobilier]() 9/17
9/17 -
![Afficher la photo en grand maison à vendre - 8 pièces - 264.0 m2 - ST COUTANT - 79 - POITOU-CHARENTES - Century 21 I.C.S. Immobilier]() 10/17
10/17 -
![Afficher la photo en grand maison à vendre - 8 pièces - 264.0 m2 - ST COUTANT - 79 - POITOU-CHARENTES - Century 21 I.C.S. Immobilier]() 11/17
11/17 -
![Afficher la photo en grand maison à vendre - 8 pièces - 264.0 m2 - ST COUTANT - 79 - POITOU-CHARENTES - Century 21 I.C.S. Immobilier]() 12/17
12/17 -
![Afficher la photo en grand maison à vendre - 8 pièces - 264.0 m2 - ST COUTANT - 79 - POITOU-CHARENTES - Century 21 I.C.S. Immobilier]() 13/17
13/17 -
![Afficher la photo en grand maison à vendre - 8 pièces - 264.0 m2 - ST COUTANT - 79 - POITOU-CHARENTES - Century 21 I.C.S. Immobilier]() 14/17
14/17 -
![Afficher la photo en grand maison à vendre - 8 pièces - 264.0 m2 - ST COUTANT - 79 - POITOU-CHARENTES - Century 21 I.C.S. Immobilier]() 15/17
15/17 -
![Afficher la photo en grand maison à vendre - 8 pièces - 264.0 m2 - ST COUTANT - 79 - POITOU-CHARENTES - Century 21 I.C.S. Immobilier]() 16/17
16/17 -
![Afficher la photo en grand maison à vendre - 8 pièces - 264.0 m2 - ST COUTANT - 79 - POITOU-CHARENTES - Century 21 I.C.S. Immobilier]() 17/17
17/17

Description
Le RDC vous offre : une entrée, un salon, une salle à manger, une cuisine aménagée, un bureau, une salle d'eau avec WC, un studio musique dotée d'un espace cuisine aménagée et salle d'eau avec WC.
Vous accédez à l'étage par un très bel escalier. Le double palier dessert alors cinq chambres dont deux avec salle d'eau et WC, un dressing et une salle de bains avec douche et WC.
Cette propriété dispose d'une cave.
Le tout amenant cette demeure a une superficie de 264 m² habitable.
En extérieur, vous serez charmé par le jardin, sa piscine hors sol et ses grandes dépendances telles que hangar, grange et petits toits. Le tout sur 12 979m² The Century 21 agency in Chef-Boutonne presents this manor house combining modern comforts with the charm of the past.
The ground floor comprises an entrance hall, a lounge, a dining room, a fitted kitchen, a study, a shower room with WC, a music studio with a fitted kitchen area and a shower room with WC.
A beautiful staircase leads up to the first floor. The double landing leads to five bedrooms, two of which have en suite shower rooms and WCs, a dressing room and a bathroom with shower and WC.
This property also has a cellar.
All in all, the house has 264 m² of living space.
Outside, you will be charmed by the garden, its above-ground swimming pool and its large outbuildings such as a shed, barn and small roofs. All set in 12,979 m² of land.
Localisation
Afficher sur la carte :
Vue globale
- Surface totale : 612 m2
- Surface habitable : 264 m2
- Surface terrain : 12 979 m2
-
Nombre de pièces : 8
- Entrée (21,3 m2)
- Séjour (21,6 m2)
- Cuisine (17,3 m2)
- Chambre (20,5 m2)
- Chambre (11,3 m2)
- Chambre (12,4 m2)
- Chambre (17,7 m2)
- Salle d'eau/WC (3,4 m2)
- Bureau (11,6 m2)
- Salle à manger (22,1 m2)
- salle de jeux (42 m2)
- Salle d'eau /wc (3,4 m2)
- Cave (30,2 m2)
- Hall (20,5 m2)
- Salle d'eau /wc (4,2 m2)
- Dressing (12,5 m2)
- Salle d'eau/WC (3,1 m2)
- Salle de bain /WC (6,8 m2)
- Hall (5,1 m2)
- Hall (9,4 m2)
- Grange (100 m2)
- Grange 2 (120 m2)
- préau (95 m2)
Équipements
Les plus
Piscine
Jardin
Général
- Chauffage : Pompe à chaleur air / eau radiateur electricité et poêle à bois
- Eau chaude : Ballon électrique
- Façade : Crépi
- Double vitrage, poutres
- Isolation : Double vitrage
À savoir
- Travaux récents : fosse septique 2020
- Taxe foncière : 1835 €
Les performances énergétiques
Date du DPE : 20/03/2025
