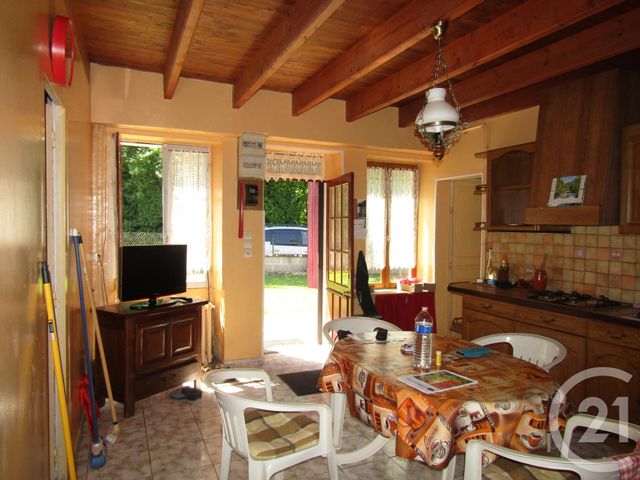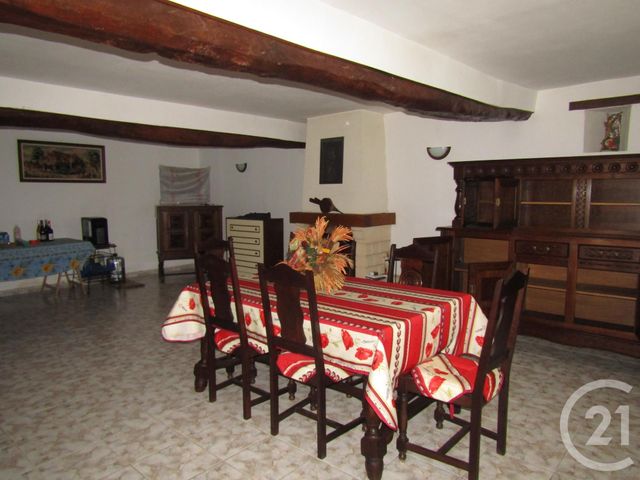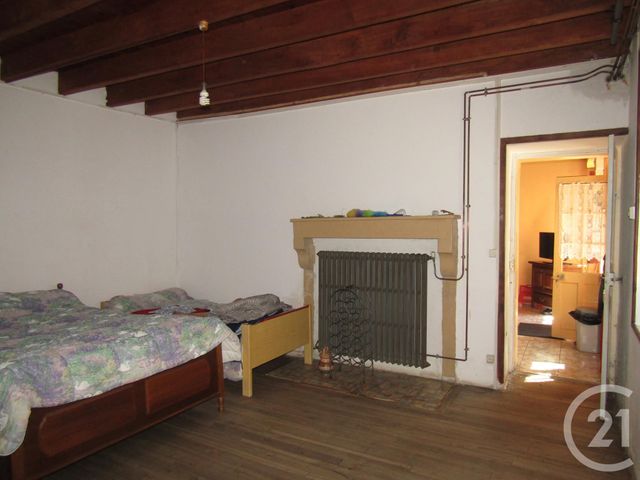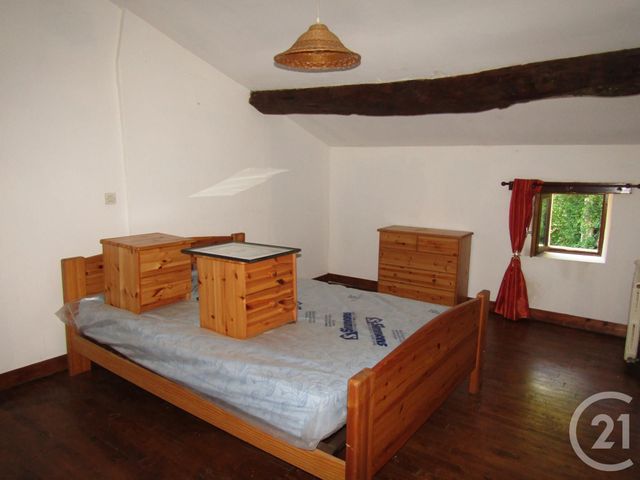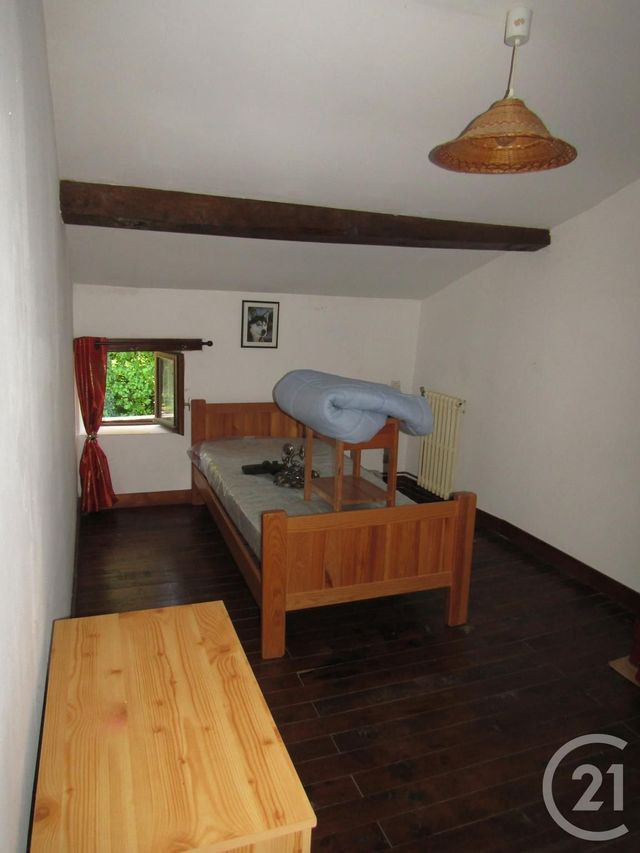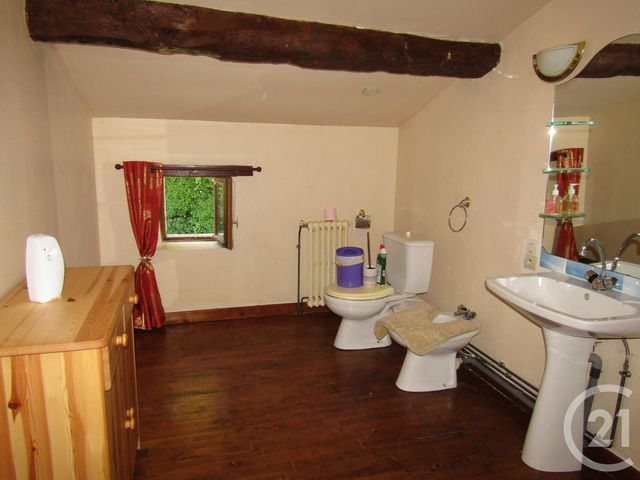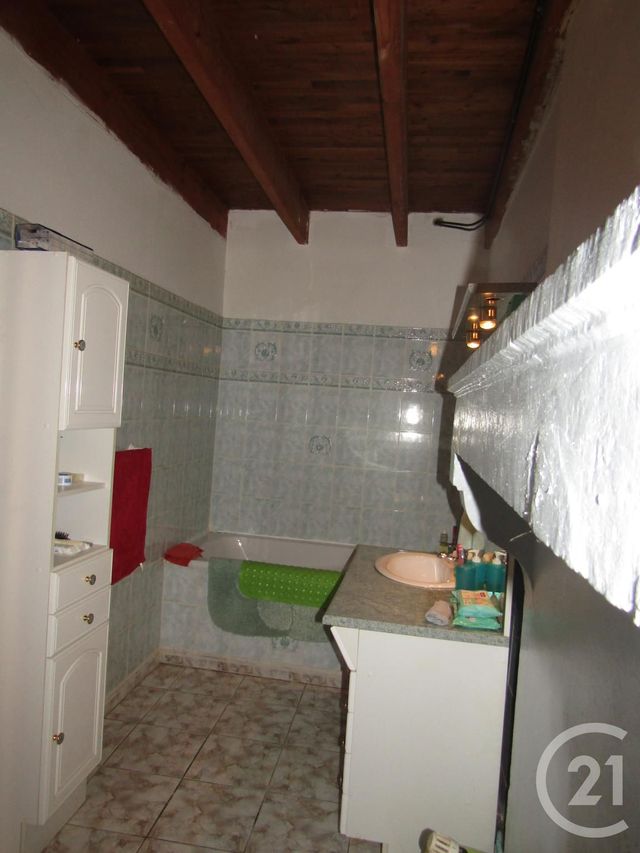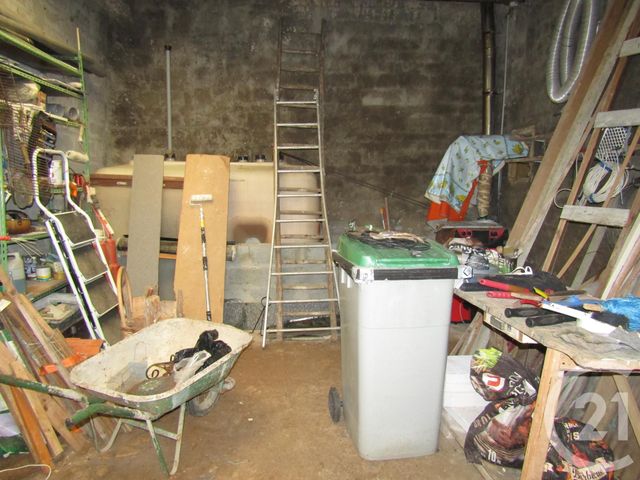Maison à vendre 7 pièces - 181,11 m2 PERIGNE - 79
109 500 €
- Honoraires charge vendeur
-
 1/9
1/9 -
![Afficher la photo en grand maison à vendre - 7 pièces - 181.11 m2 - PERIGNE - 79 - POITOU-CHARENTES - Century 21 I.C.S. Immobilier]() 2/9
2/9 -
![Afficher la photo en grand maison à vendre - 7 pièces - 181.11 m2 - PERIGNE - 79 - POITOU-CHARENTES - Century 21 I.C.S. Immobilier]() 3/9
3/9 -
![Afficher la photo en grand maison à vendre - 7 pièces - 181.11 m2 - PERIGNE - 79 - POITOU-CHARENTES - Century 21 I.C.S. Immobilier]() 4/9
4/9 -
![Afficher la photo en grand maison à vendre - 7 pièces - 181.11 m2 - PERIGNE - 79 - POITOU-CHARENTES - Century 21 I.C.S. Immobilier]() 5/9
5/9 -
![Afficher la photo en grand maison à vendre - 7 pièces - 181.11 m2 - PERIGNE - 79 - POITOU-CHARENTES - Century 21 I.C.S. Immobilier]() 6/9
6/9 -
![Afficher la photo en grand maison à vendre - 7 pièces - 181.11 m2 - PERIGNE - 79 - POITOU-CHARENTES - Century 21 I.C.S. Immobilier]() + 37/9
+ 37/9 -
![Afficher la photo en grand maison à vendre - 7 pièces - 181.11 m2 - PERIGNE - 79 - POITOU-CHARENTES - Century 21 I.C.S. Immobilier]() 8/9
8/9 -
![Afficher la photo en grand maison à vendre - 7 pièces - 181.11 m2 - PERIGNE - 79 - POITOU-CHARENTES - Century 21 I.C.S. Immobilier]() 9/9
9/9
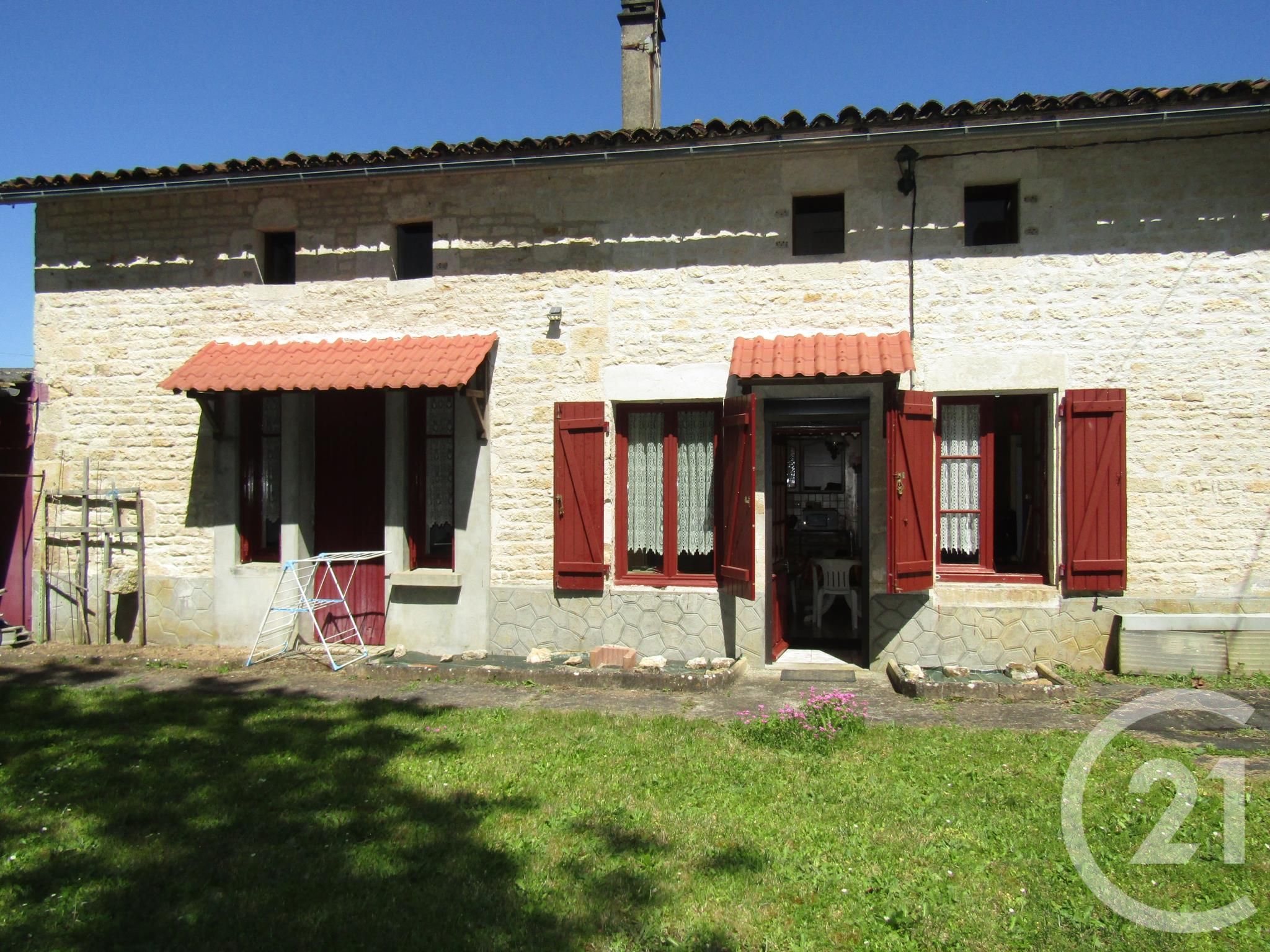
Description
Une cour, un jardin et un garage viennent compléter l'ensemble sur une parcelle de 432m². La toiture vient d'être remaniée. In the heart of a small and quiet hamlet in PERIGNE, close to shops and amenities, this country house comprises a fitted kitchen, a vast 46m² living room, a bathroom with toilet and a bedroom. Upstairs, there is a large 48m² room leading to a corridor with two bedrooms, a study and a shower room with WC.
A courtyard, garden and garage complete the property, which sits on 432 m² of land.
Localisation
Afficher sur la carte :
Vue globale
- Surface totale : 205,1 m2
- Surface habitable : 181,1 m2
- Surface terrain : 432 m2
-
Nombre de pièces : 7
- Séjour (46,7 m2)
- Cuisine (18,0 m2)
- Salle de bains (7,1 m2)
- Chambre (20,7 m2)
- Chambre (11,6 m2)
- Chambre (14,6 m2)
- Pièce (48,4 m2)
- Bureau (5,0 m2)
- Salle d'eau /wc (9,2 m2)
- Garage (24 m2)
Équipements
Les plus
Cour
Général
- Chauffage : Fuel radiateur fioul
- Eau chaude : Ballon électrique
- Façade : Pierres
- Cheminée, double vitrage
- Isolation : Double vitrage
À savoir
- Travaux récents : Année rénovation: 1990
- Travaux à prévoir : toiture remaniee prochainement
Les performances énergétiques
Logement à consommation énergétique excessive : classe F.
Date du DPE : 17/04/2024
