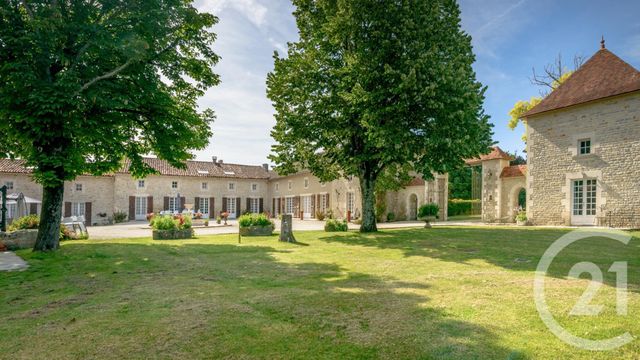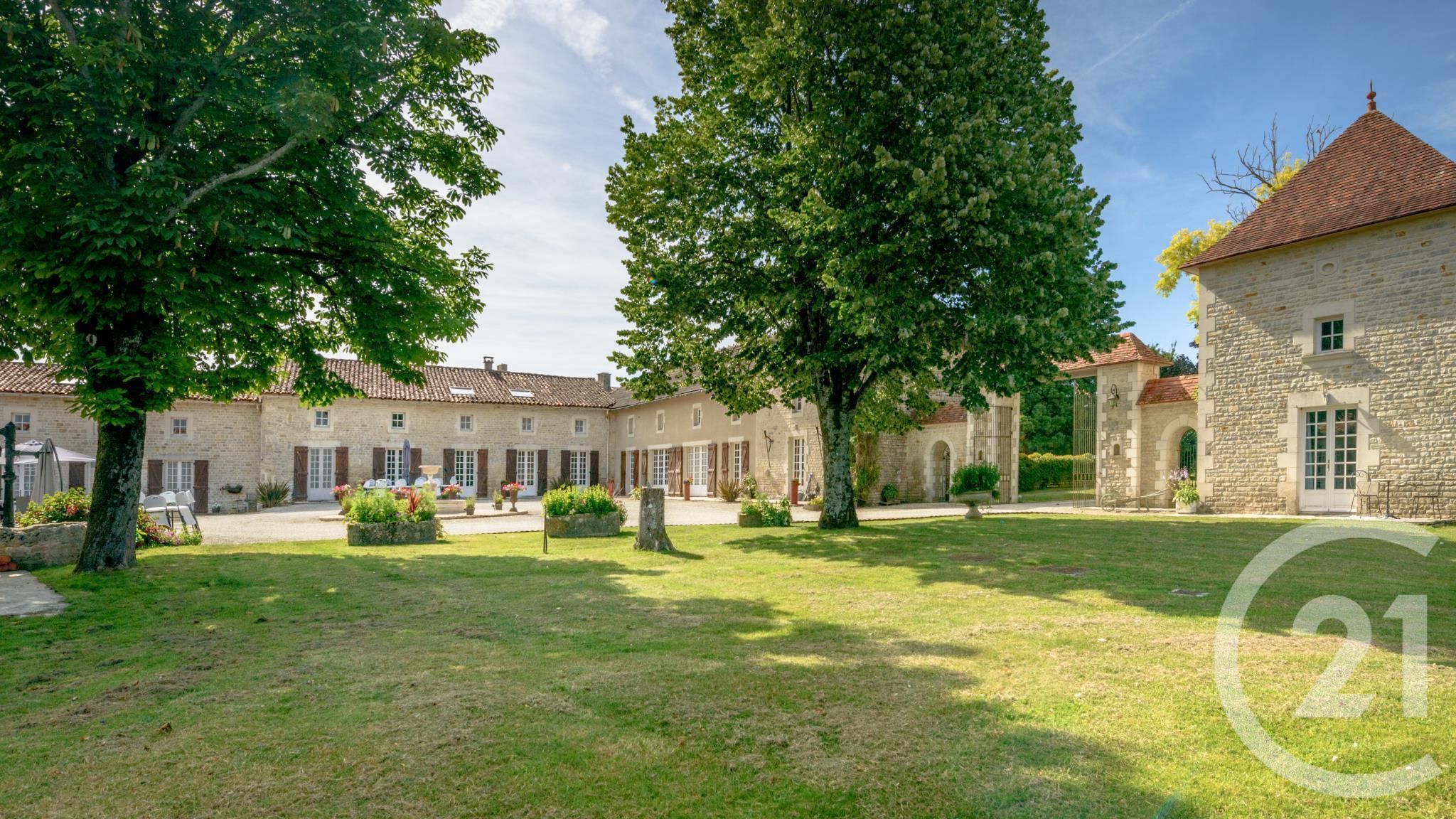Maison à vendre 8 pièces - 265,20 m2 BOUIN - 79
795 000 €
- Honoraires charge vendeur
-
 1/31
1/31 -
![Afficher la photo en grand maison à vendre - 8 pièces - 265.2 m2 - BOUIN - 79 - POITOU-CHARENTES - Century 21 I.C.S. Immobilier]() 2/31
2/31 -
![Afficher la photo en grand maison à vendre - 8 pièces - 265.2 m2 - BOUIN - 79 - POITOU-CHARENTES - Century 21 I.C.S. Immobilier]() 3/31
3/31 -
![Afficher la photo en grand maison à vendre - 8 pièces - 265.2 m2 - BOUIN - 79 - POITOU-CHARENTES - Century 21 I.C.S. Immobilier]() 4/31
4/31 -
![Afficher la photo en grand maison à vendre - 8 pièces - 265.2 m2 - BOUIN - 79 - POITOU-CHARENTES - Century 21 I.C.S. Immobilier]() 5/31
5/31 -
![Afficher la photo en grand maison à vendre - 8 pièces - 265.2 m2 - BOUIN - 79 - POITOU-CHARENTES - Century 21 I.C.S. Immobilier]() 6/31
6/31 -
![Afficher la photo en grand maison à vendre - 8 pièces - 265.2 m2 - BOUIN - 79 - POITOU-CHARENTES - Century 21 I.C.S. Immobilier]() + 257/31
+ 257/31 -
![Afficher la photo en grand maison à vendre - 8 pièces - 265.2 m2 - BOUIN - 79 - POITOU-CHARENTES - Century 21 I.C.S. Immobilier]() 8/31
8/31 -
![Afficher la photo en grand maison à vendre - 8 pièces - 265.2 m2 - BOUIN - 79 - POITOU-CHARENTES - Century 21 I.C.S. Immobilier]() 9/31
9/31 -
![Afficher la photo en grand maison à vendre - 8 pièces - 265.2 m2 - BOUIN - 79 - POITOU-CHARENTES - Century 21 I.C.S. Immobilier]() 10/31
10/31 -
![Afficher la photo en grand maison à vendre - 8 pièces - 265.2 m2 - BOUIN - 79 - POITOU-CHARENTES - Century 21 I.C.S. Immobilier]() 11/31
11/31 -
![Afficher la photo en grand maison à vendre - 8 pièces - 265.2 m2 - BOUIN - 79 - POITOU-CHARENTES - Century 21 I.C.S. Immobilier]() 12/31
12/31 -
![Afficher la photo en grand maison à vendre - 8 pièces - 265.2 m2 - BOUIN - 79 - POITOU-CHARENTES - Century 21 I.C.S. Immobilier]() 13/31
13/31 -
![Afficher la photo en grand maison à vendre - 8 pièces - 265.2 m2 - BOUIN - 79 - POITOU-CHARENTES - Century 21 I.C.S. Immobilier]() 14/31
14/31 -
![Afficher la photo en grand maison à vendre - 8 pièces - 265.2 m2 - BOUIN - 79 - POITOU-CHARENTES - Century 21 I.C.S. Immobilier]() 15/31
15/31 -
![Afficher la photo en grand maison à vendre - 8 pièces - 265.2 m2 - BOUIN - 79 - POITOU-CHARENTES - Century 21 I.C.S. Immobilier]() 16/31
16/31 -
![Afficher la photo en grand maison à vendre - 8 pièces - 265.2 m2 - BOUIN - 79 - POITOU-CHARENTES - Century 21 I.C.S. Immobilier]() 17/31
17/31 -
![Afficher la photo en grand maison à vendre - 8 pièces - 265.2 m2 - BOUIN - 79 - POITOU-CHARENTES - Century 21 I.C.S. Immobilier]() 18/31
18/31 -
![Afficher la photo en grand maison à vendre - 8 pièces - 265.2 m2 - BOUIN - 79 - POITOU-CHARENTES - Century 21 I.C.S. Immobilier]() 19/31
19/31 -
![Afficher la photo en grand maison à vendre - 8 pièces - 265.2 m2 - BOUIN - 79 - POITOU-CHARENTES - Century 21 I.C.S. Immobilier]() 20/31
20/31 -
![Afficher la photo en grand maison à vendre - 8 pièces - 265.2 m2 - BOUIN - 79 - POITOU-CHARENTES - Century 21 I.C.S. Immobilier]() 21/31
21/31 -
![Afficher la photo en grand maison à vendre - 8 pièces - 265.2 m2 - BOUIN - 79 - POITOU-CHARENTES - Century 21 I.C.S. Immobilier]() 22/31
22/31 -
![Afficher la photo en grand maison à vendre - 8 pièces - 265.2 m2 - BOUIN - 79 - POITOU-CHARENTES - Century 21 I.C.S. Immobilier]() 23/31
23/31 -
![Afficher la photo en grand maison à vendre - 8 pièces - 265.2 m2 - BOUIN - 79 - POITOU-CHARENTES - Century 21 I.C.S. Immobilier]() 24/31
24/31 -
![Afficher la photo en grand maison à vendre - 8 pièces - 265.2 m2 - BOUIN - 79 - POITOU-CHARENTES - Century 21 I.C.S. Immobilier]() 25/31
25/31 -
![Afficher la photo en grand maison à vendre - 8 pièces - 265.2 m2 - BOUIN - 79 - POITOU-CHARENTES - Century 21 I.C.S. Immobilier]() 26/31
26/31 -
![Afficher la photo en grand maison à vendre - 8 pièces - 265.2 m2 - BOUIN - 79 - POITOU-CHARENTES - Century 21 I.C.S. Immobilier]() 27/31
27/31 -
![Afficher la photo en grand maison à vendre - 8 pièces - 265.2 m2 - BOUIN - 79 - POITOU-CHARENTES - Century 21 I.C.S. Immobilier]() 28/31
28/31 -
![Afficher la photo en grand maison à vendre - 8 pièces - 265.2 m2 - BOUIN - 79 - POITOU-CHARENTES - Century 21 I.C.S. Immobilier]() 29/31
29/31 -
![Afficher la photo en grand maison à vendre - 8 pièces - 265.2 m2 - BOUIN - 79 - POITOU-CHARENTES - Century 21 I.C.S. Immobilier]() 30/31
30/31 -
![Afficher la photo en grand maison à vendre - 8 pièces - 265.2 m2 - BOUIN - 79 - POITOU-CHARENTES - Century 21 I.C.S. Immobilier]() 31/31
31/31

Description
La maison principale sur 265 m² est composée d'une entrée, une cuisine, une salle à manger avec une mezzanine au dessus, un séjour avec un four à pains , un bureau, un salon, un cellier, une lingerie et un WC. A l'étage, le palier dessert trois chambres dont une en suite, une salle de bain avec WC, un dressing.
Gite 1 : un coin cuisine et un espace nuit avec une salle d'eau avec WC.
Gite 2 : de plain-pied, il se compose d'une cuisine, un séjour, trois chambres dont deux en suite et un WC séparé.
Gite 3 : Une cuisine, une salle à manger, une chambre, une salle d'eau avec WC. A l'étage, le palier dessert trois chambres, une salle de bain avec WC, un dressing, un grenier.
Gite 4 : une cuisine et une chambre avec salle d'eau, WC à l'étage.
Une dépendance sur deux niveaux est en cours de rénovation dans laquelle un restaurant était en cours d'aménagement. Un grenier, une chaufferie, un cellier et une cave complètent l'ensemble.
Cette belle propriété est présentée avec un parc clos de 1.25 ha avec une piscine chauffée par pompe à chaleur. Un local abrite un jacuzzi et un sauna. Elle possède un terrain de tennis, un bassin héberge une famille de canards. Un forage alimente un arrosage automatique et une fontaine. Situated between NIORT and ANGOULEME and 1.5 hours from LA ROCHELLE, this property comprises a main house and 4 gîtes.
The 265 m² main house comprises an entrance hall, a kitchen, a dining room with a mezzanine above, a living room with a bread oven, a study, a lounge, a storeroom, a linen room and a toilet. Upstairs, the landing leads to three bedrooms, one of which is en suite, a bathroom with WC and a dressing room.
Gite 1: a kitchen area and a sleeping area with a shower room and WC.
Gite 2: on one level, it comprises a kitchen, a living room, three bedrooms, two of which are en suite, and a separate WC.
Gite 3: A kitchen, a dining room, a bedroom and a shower room with WC. Upstairs, the landing leads to three bedrooms, a bathroom with WC, a dressing room and an attic.
Gite 4: a kitchen and a bedroom with shower room and WC on the first floor.
A two-storey outbuilding is currently being renovated to accommodate a restaurant. An attic, boiler room, storeroom and cellar complete the property.
This beautiful property comes with 1.25 ha of enclosed parklands with a swimming pool heated by a heat pump. There is also a jacuzzi and sauna. There is a tennis court and a pond for a family of ducks. A borehole supplies an automatic watering system and a fountain.
Localisation
Afficher sur la carte :
Vue globale
- Surface totale : 668,6 m2
- Surface habitable : 265,2 m2
- Surface terrain : 12 575 m2
-
Nombre de pièces : 8
- Entrée (7,6 m2)
- Cuisine (21,2 m2)
- Dégagement (3,5 m2)
- WC (1,2 m2)
- Bureau (13,8 m2)
- Chambre (11,3 m2)
- Chambre 2 (28,7 m2)
- Chambre 3 (14,8 m2)
- Palier (18,7 m2)
- Palier (7,4 m2)
- Salon (34,4 m2)
- Bureau (6,7 m2)
- Chambre (10,6 m2)
- Chambre (19,9 m2)
- Dégagement (10,9 m2)
- Palier (19,9 m2)
- Cuisine (13,8 m2)
- Chambre 3 (8,3 m2)
- Chambre 2 (12,9 m2)
- Salon (39,5 m2)
- Salle de bain /WC (6,7 m2)
- Salle d'eau /wc (10,9 m2)
- Cuisine (14,2 m2)
- Chambre (13,1 m2)
- Dégagement (12,2 m2)
- Salle d'eau/WC (5,4 m2)
- WC (2,5 m2)
- Chambre 2 (12,8 m2)
- Salon (29,8 m2)
- Chambre 3 (19 m2)
- Cuisine (35,4 m2)
- Arrière cuisine (8,2 m2)
- Dépendance (66 m2)
- Pièce (142 m2)
- Appt 1 (22,3 m2)
- Grenier (38,8 m2)
- Grenier (56 m2)
- Grenier (142 m2)
- Salle à manger (24,3 m2)
- Salle à manger (30 m2)
- Chaufferie (28 m2)
- Cellier (2,9 m2)
- Dressing (3,2 m2)
- Dressing (6,2 m2)
- Appt 1 (22,3 m2)
- Salle de bain /WC (4,7 m2)
- Salle de bain /WC (7,2 m2)
- Pièce (23,8 m2)
- Pièce (30,6 m2)
- Mezzanine (18,6 m2)
Équipements
Les plus
Piscine
Jardin
Général
- WC séparés
- Chauffage : Central fuel radiateur fioul
- Eau chaude : Ballon électrique
- Façade : Pierres
- Cheminée, mezzanine, poutres, tennis
- Clôture
- Isolation : Murs, plafonds, simple vitrage
À savoir
Les performances énergétiques
Date du DPE : 11/12/2024






























