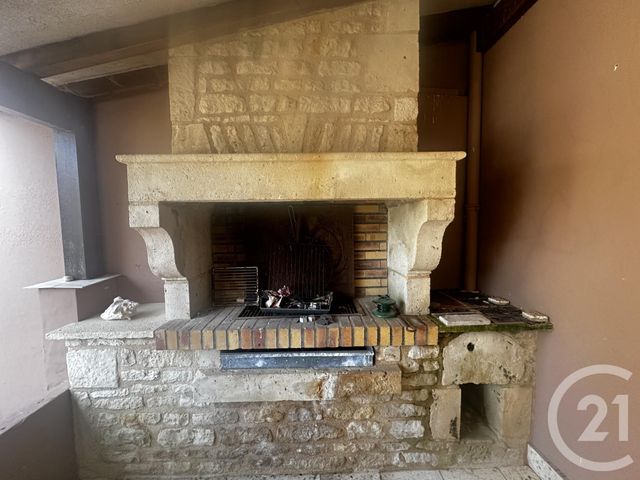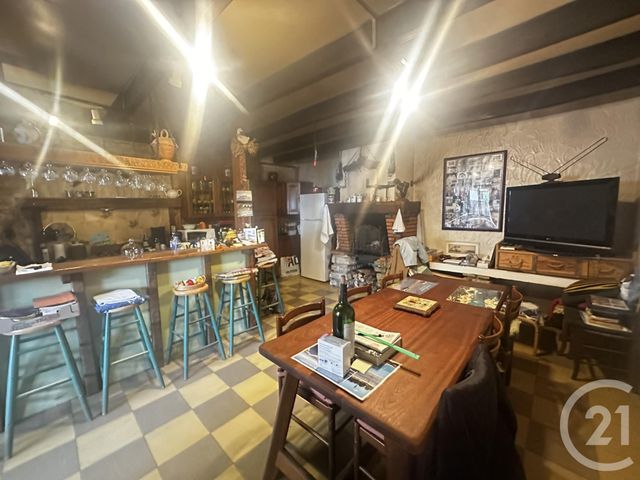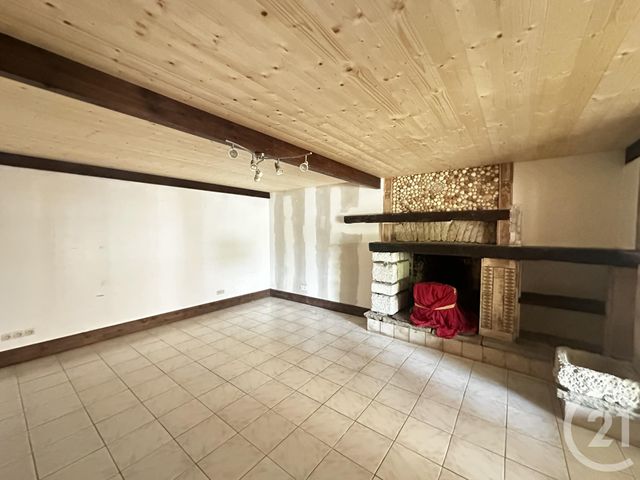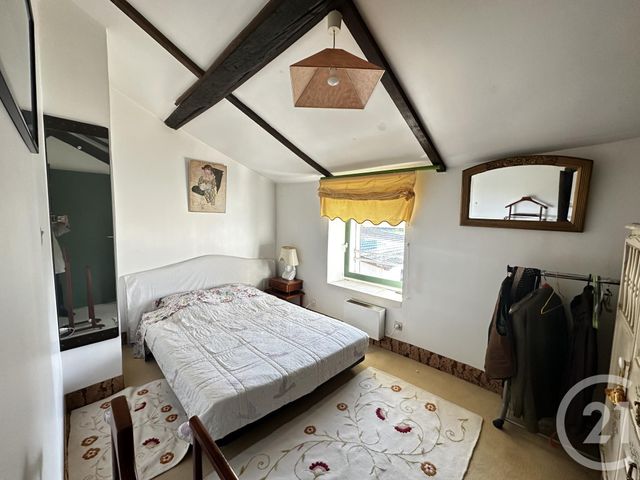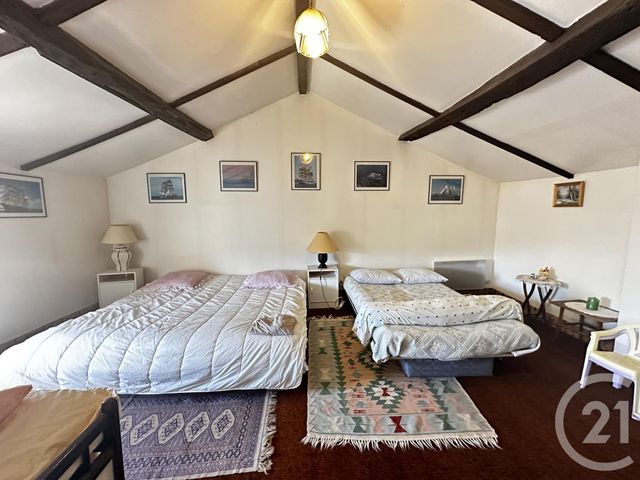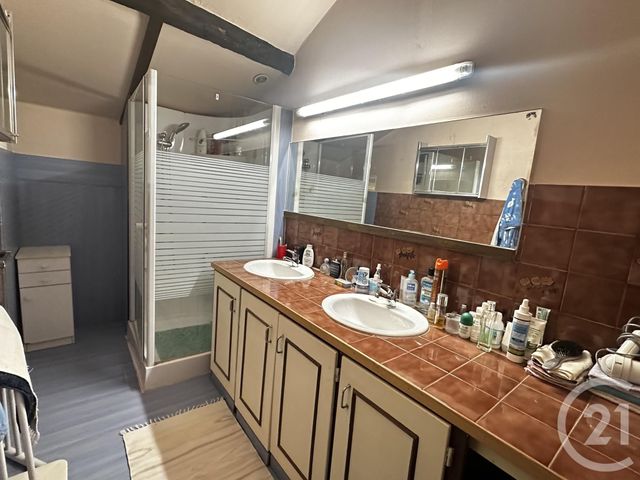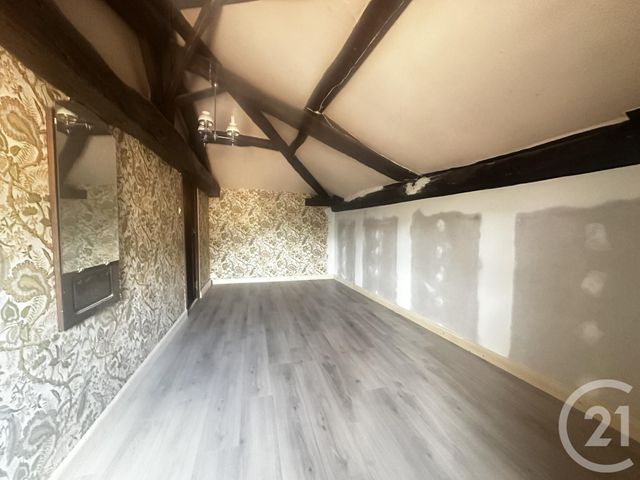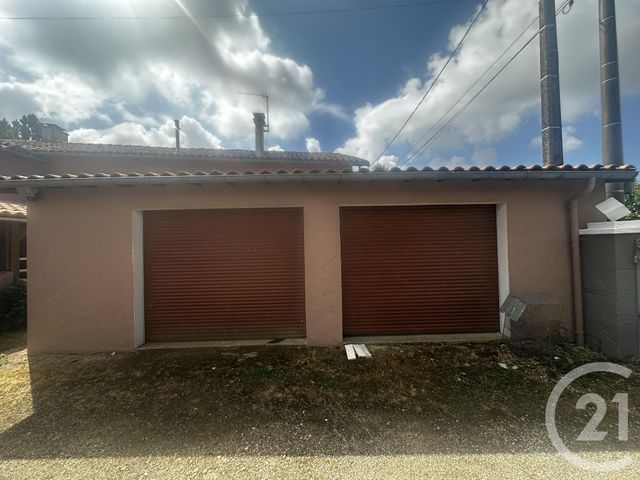-
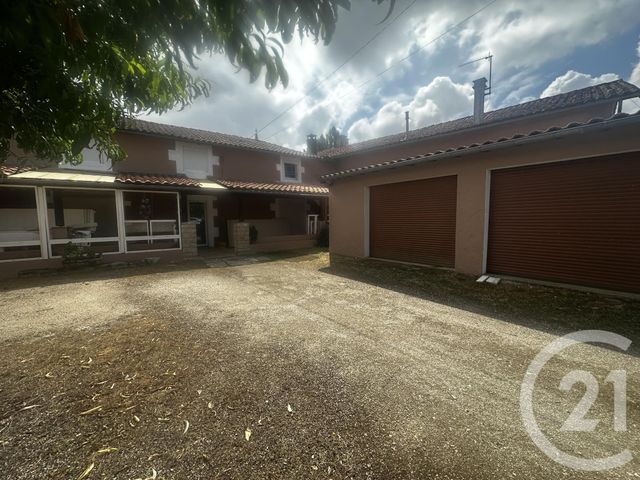 1/9
1/9 -
![Afficher la photo en grand maison à vendre - 5 pièces - 127.8 m2 - SOMPT - 79 - POITOU-CHARENTES - Century 21 I.C.S. Immobilier]() 2/9
2/9 -
![Afficher la photo en grand maison à vendre - 5 pièces - 127.8 m2 - SOMPT - 79 - POITOU-CHARENTES - Century 21 I.C.S. Immobilier]() 3/9
3/9 -
![Afficher la photo en grand maison à vendre - 5 pièces - 127.8 m2 - SOMPT - 79 - POITOU-CHARENTES - Century 21 I.C.S. Immobilier]() 4/9
4/9 -
![Afficher la photo en grand maison à vendre - 5 pièces - 127.8 m2 - SOMPT - 79 - POITOU-CHARENTES - Century 21 I.C.S. Immobilier]() 5/9
5/9 -
![Afficher la photo en grand maison à vendre - 5 pièces - 127.8 m2 - SOMPT - 79 - POITOU-CHARENTES - Century 21 I.C.S. Immobilier]() 6/9
6/9 -
![Afficher la photo en grand maison à vendre - 5 pièces - 127.8 m2 - SOMPT - 79 - POITOU-CHARENTES - Century 21 I.C.S. Immobilier]() + 37/9
+ 37/9 -
![Afficher la photo en grand maison à vendre - 5 pièces - 127.8 m2 - SOMPT - 79 - POITOU-CHARENTES - Century 21 I.C.S. Immobilier]() 8/9
8/9 -
![Afficher la photo en grand maison à vendre - 5 pièces - 127.8 m2 - SOMPT - 79 - POITOU-CHARENTES - Century 21 I.C.S. Immobilier]() 9/9
9/9
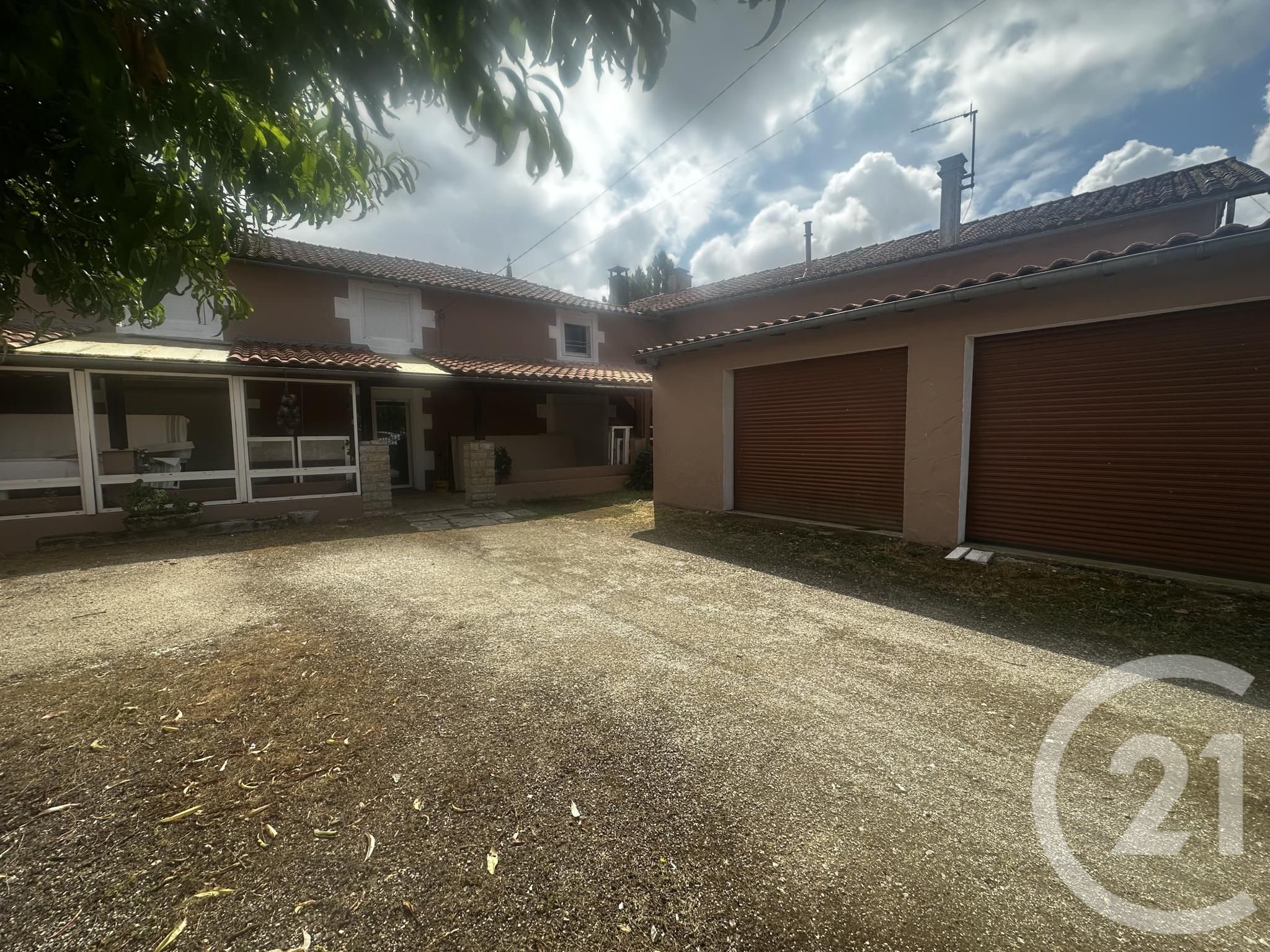
Description
Un jardin non-attenant est également présenté à la vente pour 690 m². In FONTIVILIE, between CHEF-BOUTONNE and MELLE, this charming village house comprises a covered terrace leading to the entrance hall, a kitchen, a living room and a toilet. Upstairs are three bedrooms and a shower room. The house is partially fitted with double glazing. There are also two garages and a courtyard. A total of 284 m².
A non-attached garden of 690 m² is also for sale.
Localisation
Afficher sur la carte :
Vue globale
- Surface totale : 127,8 m2
- Surface habitable : 127,8 m2
- Surface terrain : 284 m2
-
Nombre de pièces : 5
- Entrée (6,3 m2)
- Cuisine (30,4 m2)
- Séjour (25,2 m2)
- WC (1,0 m2)
- Chambre (21,3 m2)
- Palier (9,2 m2)
- Chambre 2 (9,2 m2)
- Chambre 3 (13,8 m2)
- Salle d eau (5,8 m2)
- Dégagement (3,3 m2)
- Garage (22,8 m2)
- Garage (31,0 m2)
- Cave (2,5 m2)
Équipements
Les plus
Garage
Cour
Général
- Garage
- WC séparés
- Chauffage : Bois et électrique radiateur electricité
- Eau chaude : Ballon électrique
- Cheminée, double vitrage, poutres
- Isolation : Double vitrage
À savoir
- Travaux à prévoir : Assainissement
- Taxe foncière : 659 €
Les performances énergétiques

