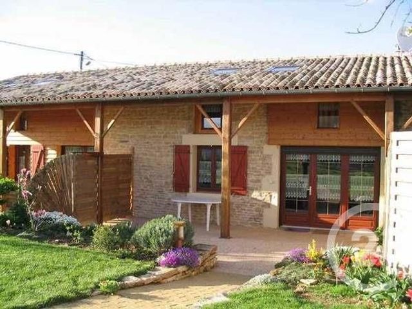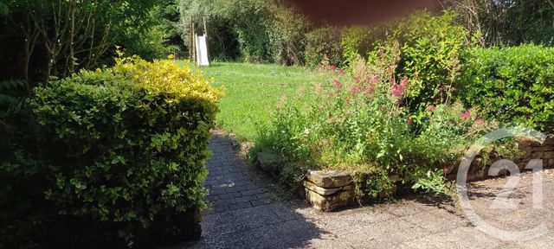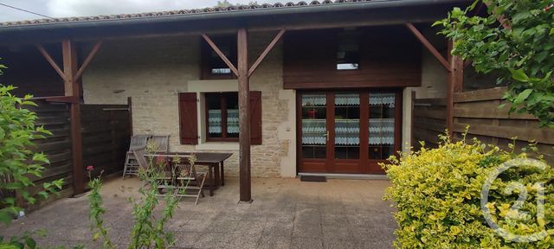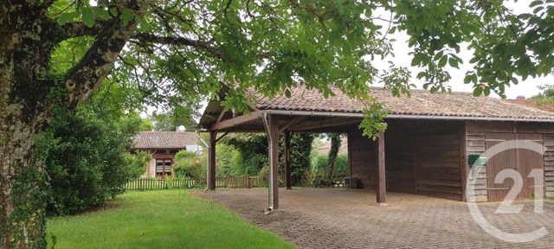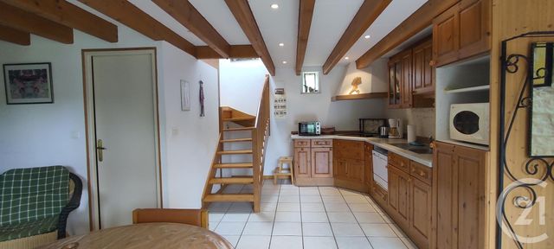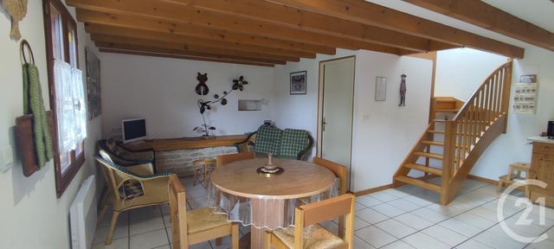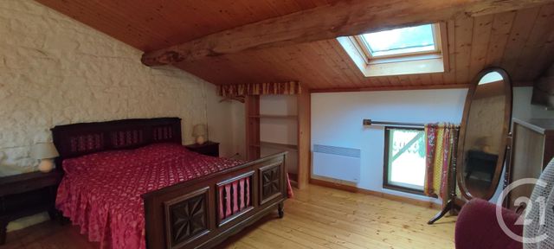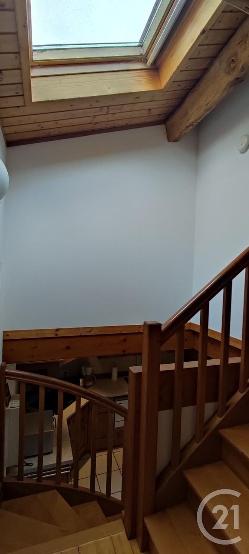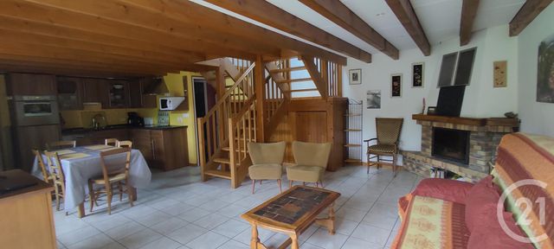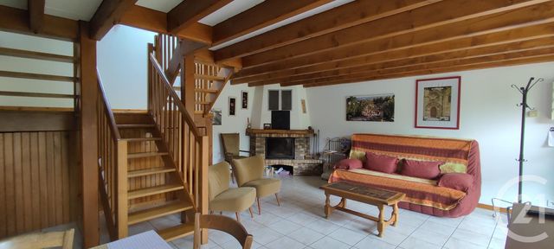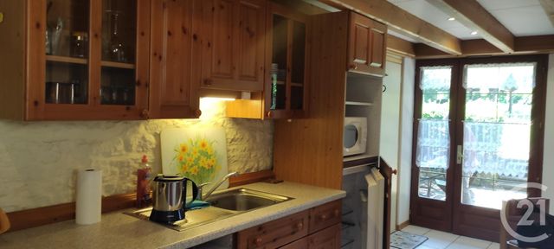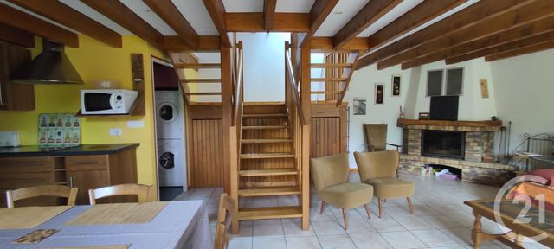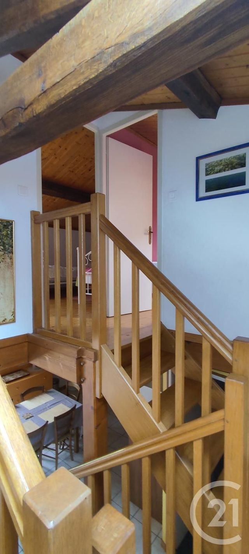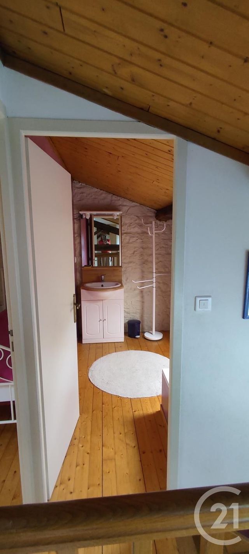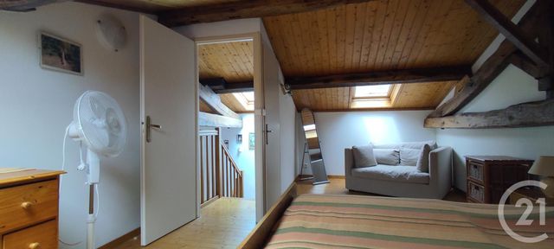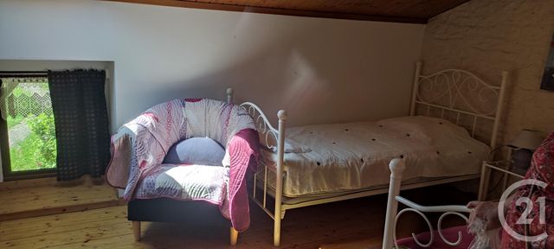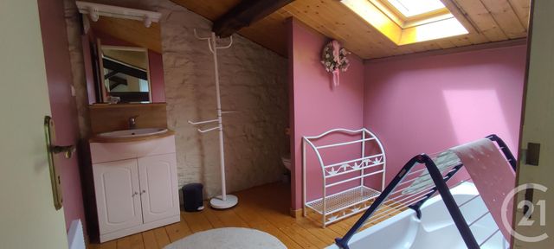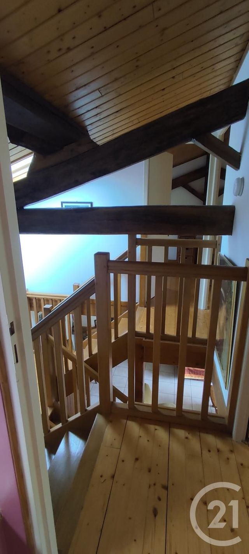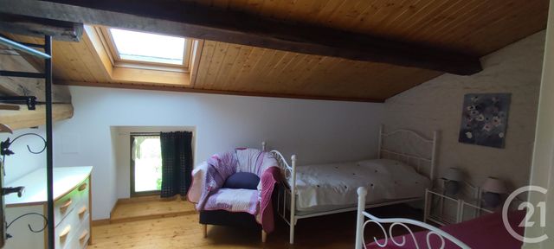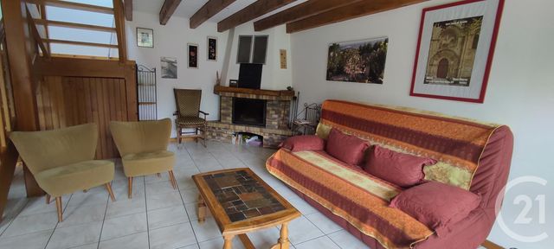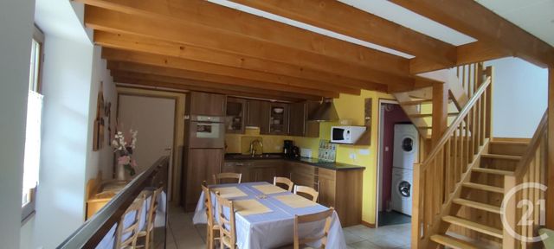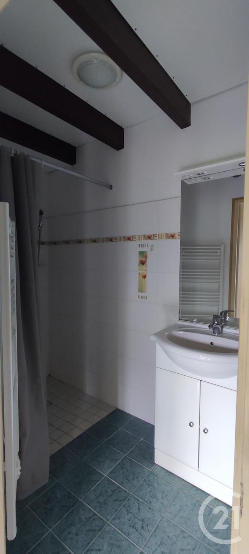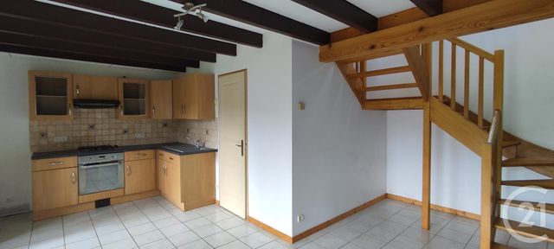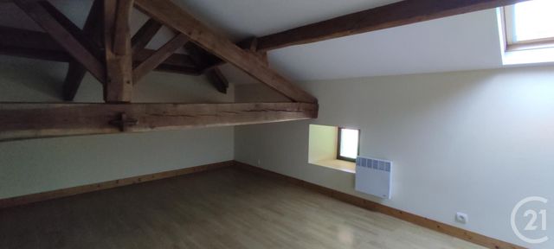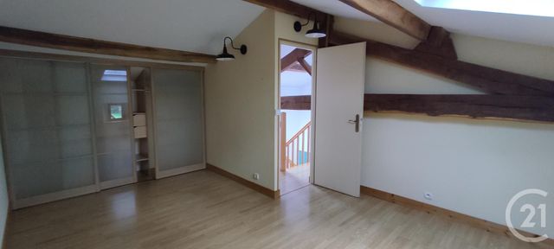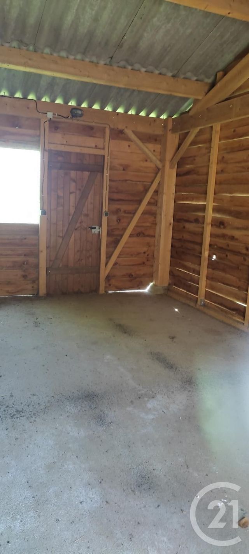Maison à vendre 9 pièces - 255 m2 LEZAY - 79
307 000 €
- Honoraires charge vendeur
-
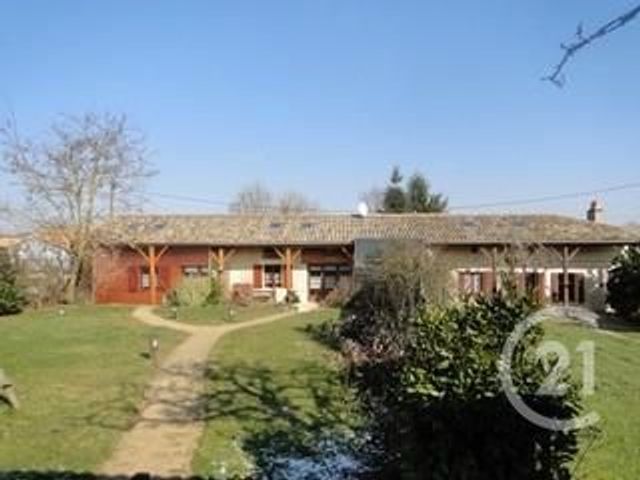 1/27
1/27 -
![Afficher la photo en grand maison à vendre - 9 pièces - 255.0 m2 - LEZAY - 79 - POITOU-CHARENTES - Century 21 I.C.S. Immobilier]() 2/27
2/27 -
![Afficher la photo en grand maison à vendre - 9 pièces - 255.0 m2 - LEZAY - 79 - POITOU-CHARENTES - Century 21 I.C.S. Immobilier]() 3/27
3/27 -
![Afficher la photo en grand maison à vendre - 9 pièces - 255.0 m2 - LEZAY - 79 - POITOU-CHARENTES - Century 21 I.C.S. Immobilier]() 4/27
4/27 -
![Afficher la photo en grand maison à vendre - 9 pièces - 255.0 m2 - LEZAY - 79 - POITOU-CHARENTES - Century 21 I.C.S. Immobilier]() 5/27
5/27 -
![Afficher la photo en grand maison à vendre - 9 pièces - 255.0 m2 - LEZAY - 79 - POITOU-CHARENTES - Century 21 I.C.S. Immobilier]() 6/27
6/27 -
![Afficher la photo en grand maison à vendre - 9 pièces - 255.0 m2 - LEZAY - 79 - POITOU-CHARENTES - Century 21 I.C.S. Immobilier]() + 217/27
+ 217/27 -
![Afficher la photo en grand maison à vendre - 9 pièces - 255.0 m2 - LEZAY - 79 - POITOU-CHARENTES - Century 21 I.C.S. Immobilier]() 8/27
8/27 -
![Afficher la photo en grand maison à vendre - 9 pièces - 255.0 m2 - LEZAY - 79 - POITOU-CHARENTES - Century 21 I.C.S. Immobilier]() 9/27
9/27 -
![Afficher la photo en grand maison à vendre - 9 pièces - 255.0 m2 - LEZAY - 79 - POITOU-CHARENTES - Century 21 I.C.S. Immobilier]() 10/27
10/27 -
![Afficher la photo en grand maison à vendre - 9 pièces - 255.0 m2 - LEZAY - 79 - POITOU-CHARENTES - Century 21 I.C.S. Immobilier]() 11/27
11/27 -
![Afficher la photo en grand maison à vendre - 9 pièces - 255.0 m2 - LEZAY - 79 - POITOU-CHARENTES - Century 21 I.C.S. Immobilier]() 12/27
12/27 -
![Afficher la photo en grand maison à vendre - 9 pièces - 255.0 m2 - LEZAY - 79 - POITOU-CHARENTES - Century 21 I.C.S. Immobilier]() 13/27
13/27 -
![Afficher la photo en grand maison à vendre - 9 pièces - 255.0 m2 - LEZAY - 79 - POITOU-CHARENTES - Century 21 I.C.S. Immobilier]() 14/27
14/27 -
![Afficher la photo en grand maison à vendre - 9 pièces - 255.0 m2 - LEZAY - 79 - POITOU-CHARENTES - Century 21 I.C.S. Immobilier]() 15/27
15/27 -
![Afficher la photo en grand maison à vendre - 9 pièces - 255.0 m2 - LEZAY - 79 - POITOU-CHARENTES - Century 21 I.C.S. Immobilier]() 16/27
16/27 -
![Afficher la photo en grand maison à vendre - 9 pièces - 255.0 m2 - LEZAY - 79 - POITOU-CHARENTES - Century 21 I.C.S. Immobilier]() 17/27
17/27 -
![Afficher la photo en grand maison à vendre - 9 pièces - 255.0 m2 - LEZAY - 79 - POITOU-CHARENTES - Century 21 I.C.S. Immobilier]() 18/27
18/27 -
![Afficher la photo en grand maison à vendre - 9 pièces - 255.0 m2 - LEZAY - 79 - POITOU-CHARENTES - Century 21 I.C.S. Immobilier]() 19/27
19/27 -
![Afficher la photo en grand maison à vendre - 9 pièces - 255.0 m2 - LEZAY - 79 - POITOU-CHARENTES - Century 21 I.C.S. Immobilier]() 20/27
20/27 -
![Afficher la photo en grand maison à vendre - 9 pièces - 255.0 m2 - LEZAY - 79 - POITOU-CHARENTES - Century 21 I.C.S. Immobilier]() 21/27
21/27 -
![Afficher la photo en grand maison à vendre - 9 pièces - 255.0 m2 - LEZAY - 79 - POITOU-CHARENTES - Century 21 I.C.S. Immobilier]() 22/27
22/27 -
![Afficher la photo en grand maison à vendre - 9 pièces - 255.0 m2 - LEZAY - 79 - POITOU-CHARENTES - Century 21 I.C.S. Immobilier]() 23/27
23/27 -
![Afficher la photo en grand maison à vendre - 9 pièces - 255.0 m2 - LEZAY - 79 - POITOU-CHARENTES - Century 21 I.C.S. Immobilier]() 24/27
24/27 -
![Afficher la photo en grand maison à vendre - 9 pièces - 255.0 m2 - LEZAY - 79 - POITOU-CHARENTES - Century 21 I.C.S. Immobilier]() 25/27
25/27 -
![Afficher la photo en grand maison à vendre - 9 pièces - 255.0 m2 - LEZAY - 79 - POITOU-CHARENTES - Century 21 I.C.S. Immobilier]() 26/27
26/27 -
![Afficher la photo en grand maison à vendre - 9 pièces - 255.0 m2 - LEZAY - 79 - POITOU-CHARENTES - Century 21 I.C.S. Immobilier]() 27/27
27/27
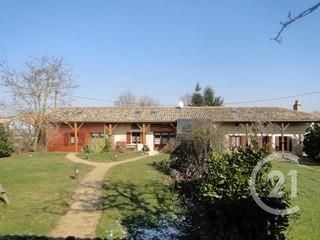
Description
Ce complexe exceptionnel est équipé d'une pompe à chaleur géothermique.
L'eau chaude sanitaire est produite par des panneaux solaires thermiques.
Les deux gites ainsi que la maison bénéficient d'un chauffage au sol par géothermie.
Le premier gite comprend au rez-de- chaussée une cuisine aménagée ouverte sur le salon, un WC avec lavabo. Le double escalier en bois dessert une chambre ainsi qu'une salle d'eau.
Le deuxième gite comprend au rez-de-chaussée, une pièce de vie avec cuisine aménagée, une salle d'eau avec WC. A l'étage, le palier donne accès aux deux chambres et à la salle de bain disposant d'un deuxième WC.
La maison attenante comprend au rez-de-chaussée une cuisine équipée, un salon, une salle d'eau et WC. A l'étage, vous accèderez à deux agréables chambres.
Ces trois habitations bénéficient de terrasses privatives avec jardin, un carport deux places et un garage. Ensemble cadastré pour 1403 m². Close to Lezay, a centre for trade and commerce with its exceptional calf market, making it the leading calf market in France and a national and European reference, this superb stone farmhouse, renovated using quality materials, has been converted into two gites and a house. These three dwellings will surprise you with their ecological qualities, their functionality and their comfort. Since their creation, the two gites have been unreservedly classified by the prefecture with three épis' (ears of corn) and three stars, giving them a proven reputation.
This exceptional complex is equipped with a geothermal heat pump.
Domestic hot water is produced by thermal solar panels.
The two gites and the house have geothermal underfloor heating.
On the ground floor, the first gite has a fitted kitchen opening onto the living room, and a toilet with washbasin. The double wooden staircase leads to a bedroom and a shower room.
The second gite comprises, on the ground floor, a living room with a fitted kitchen and a shower room with WC. Upstairs, the landing leads to two bedrooms and a bathroom with a second toilet.
The adjoining house comprises a fitted kitchen, lounge, shower room and toilet on the ground floor. Upstairs, there are two pleasant bedrooms.
All three houses benefit from private terraces with gardens, a two-car carport and a garage. Land registers 1403 m².
Localisation
Afficher sur la carte :
Vue globale
- Surface totale : 298,7 m2
- Surface habitable : 255 m2
- Surface terrain : 1 403 m2
-
Nombre de pièces : 9
- Gîte (67,6 m2)
- WC (5,7 m2)
- Cuisine (33,3 m2)
- Salle d'eau (4,6 m2)
- Chambre (24 m2)
- Gîte (87,3 m2)
- Cuisine (45,6 m2)
- Salle d'eau (4 m2)
- Salle de bains (5,9 m2)
- Chambre (20,4 m2)
- Chambre (11,5 m2)
- Gîte (100,3 m2)
- Cuisine (30 m2)
- Salon (18,8 m2)
- Salle d'eau (4,5 m2)
- WC (2 m2)
- Chambre (29 m2)
- Chambre (16 m2)
- Dépendance attenante (19,2 m2)
- Garage (24,3 m2)
Équipements
Les plus
Parking couvert
Jardin
Général
- Parking couvert : 2 place(s)
- Chauffage : Mixte chauffage au sol pompe à chaleur
- Eau chaude : Chauffe eau solaire
- Façade : Pierre
- Placards, poutres
- Chauffe eau solaire
- Compteur d'eau
- Compteur électrique
- Cour pavée
- Panneaux phovoltaïques
- Volets roulants électriques
- Clôture
- Isolation : Murs, plafonds, double vitrage
À savoir
- Travaux récents : Année rénovation: 2001
- Taxe foncière : 1589 €
Les performances énergétiques
Date du DPE : 02/05/2022
